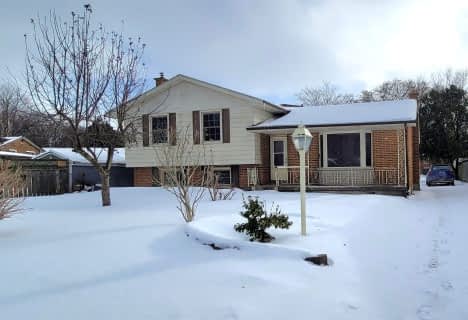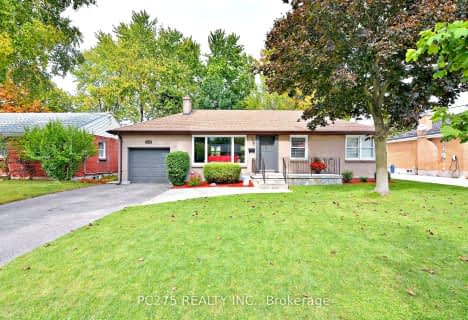
Cedar Hollow Public School
Elementary: Public
1.18 km
St Anne's Separate School
Elementary: Catholic
2.34 km
Hillcrest Public School
Elementary: Public
1.96 km
St Mark
Elementary: Catholic
0.94 km
Northridge Public School
Elementary: Public
0.74 km
Stoney Creek Public School
Elementary: Public
1.46 km
Robarts Provincial School for the Deaf
Secondary: Provincial
3.33 km
École secondaire Gabriel-Dumont
Secondary: Public
2.73 km
École secondaire catholique École secondaire Monseigneur-Bruyère
Secondary: Catholic
2.75 km
Mother Teresa Catholic Secondary School
Secondary: Catholic
2.31 km
Montcalm Secondary School
Secondary: Public
1.87 km
A B Lucas Secondary School
Secondary: Public
1.83 km












