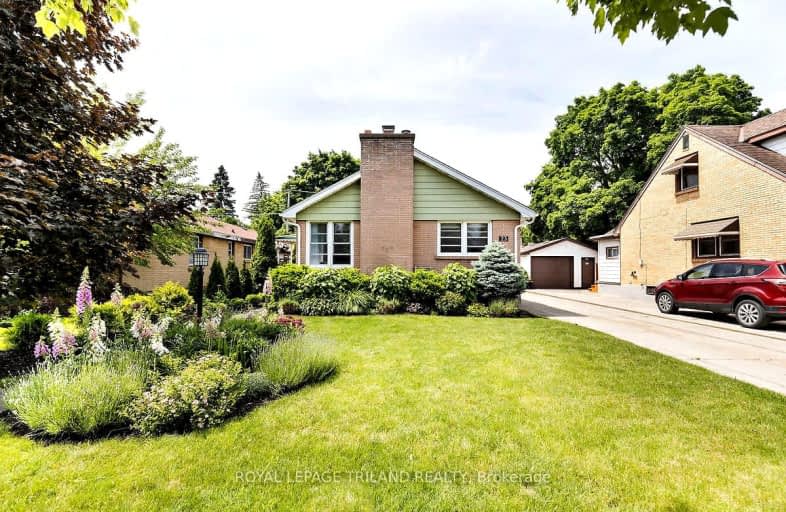Car-Dependent
- Most errands require a car.
Some Transit
- Most errands require a car.
Very Bikeable
- Most errands can be accomplished on bike.

St Bernadette Separate School
Elementary: CatholicSt Pius X Separate School
Elementary: CatholicFairmont Public School
Elementary: PublicTweedsmuir Public School
Elementary: PublicPrince Charles Public School
Elementary: PublicPrincess AnneFrench Immersion Public School
Elementary: PublicRobarts Provincial School for the Deaf
Secondary: ProvincialRobarts/Amethyst Demonstration Secondary School
Secondary: ProvincialThames Valley Alternative Secondary School
Secondary: PublicB Davison Secondary School Secondary School
Secondary: PublicJohn Paul II Catholic Secondary School
Secondary: CatholicClarke Road Secondary School
Secondary: Public-
Kiwanis Park
Wavell St (Highbury & Brydges), London ON 0.35km -
Victoria Park, London, Ontario
580 Clarence St, London ON N6A 3G1 0.44km -
Vimy Ridge Park
1443 Trafalgar St, London ON N5W 0A8 0.48km
-
RBC Royal Bank
1670 Dundas St (at Saul St.), London ON N5W 3C7 1.24km -
Localcoin Bitcoin ATM - Pintos Convenience
767 Hamilton Rd, London ON N5Z 1V1 1.69km -
TD Bank Financial Group
Hamilton Rd (Highbury), London ON 1.79km













