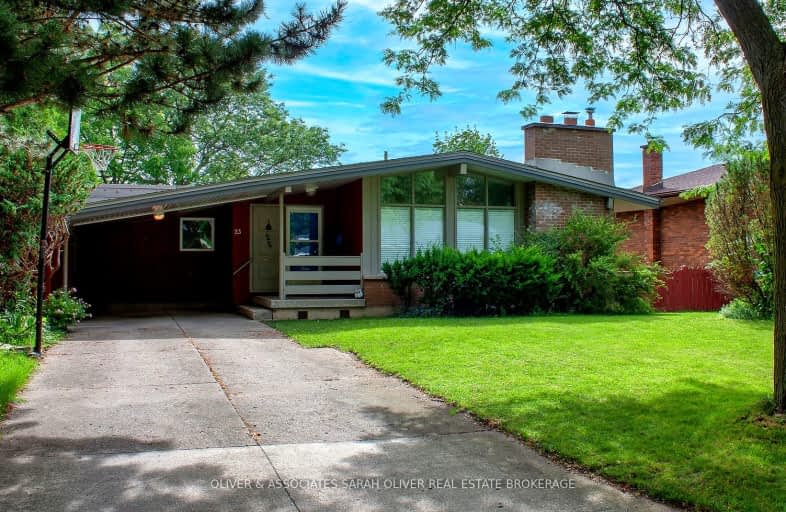
3D Walkthrough
Somewhat Walkable
- Some errands can be accomplished on foot.
55
/100
Some Transit
- Most errands require a car.
49
/100
Bikeable
- Some errands can be accomplished on bike.
56
/100

Arthur Stringer Public School
Elementary: Public
1.07 km
St Sebastian Separate School
Elementary: Catholic
0.93 km
C C Carrothers Public School
Elementary: Public
0.82 km
St Francis School
Elementary: Catholic
1.61 km
Wilton Grove Public School
Elementary: Public
1.89 km
Glen Cairn Public School
Elementary: Public
0.19 km
G A Wheable Secondary School
Secondary: Public
2.14 km
Thames Valley Alternative Secondary School
Secondary: Public
4.39 km
B Davison Secondary School Secondary School
Secondary: Public
2.68 km
London South Collegiate Institute
Secondary: Public
3.58 km
Sir Wilfrid Laurier Secondary School
Secondary: Public
1.26 km
H B Beal Secondary School
Secondary: Public
4.25 km
-
Caesar Dog Park
London ON 0.87km -
Nicholas Wilson Park
Ontario 2.03km -
City Wide Sports Park
London ON 2.04km
-
TD Bank Financial Group
1086 Commissioners Rd E, London ON N5Z 4W8 0.54km -
Kim Langford Bmo Mortgage Specialist
1315 Commissioners Rd E, London ON N6M 0B8 1.43km -
HODL Bitcoin ATM - Esso
769 Southdale Rd E, London ON N6E 3B9 1.93km













