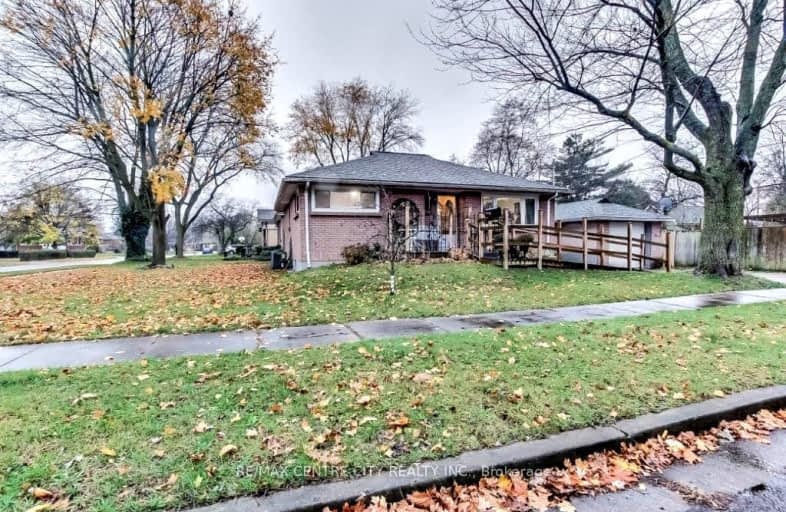Somewhat Walkable
- Some errands can be accomplished on foot.
58
/100
Some Transit
- Most errands require a car.
47
/100
Very Bikeable
- Most errands can be accomplished on bike.
72
/100

St Bernadette Separate School
Elementary: Catholic
1.13 km
St Pius X Separate School
Elementary: Catholic
0.85 km
Ealing Public School
Elementary: Public
1.22 km
Fairmont Public School
Elementary: Public
1.37 km
Académie de la Tamise
Elementary: Public
1.27 km
Prince Charles Public School
Elementary: Public
0.63 km
Robarts Provincial School for the Deaf
Secondary: Provincial
2.94 km
Robarts/Amethyst Demonstration Secondary School
Secondary: Provincial
2.94 km
Thames Valley Alternative Secondary School
Secondary: Public
1.43 km
B Davison Secondary School Secondary School
Secondary: Public
2.49 km
John Paul II Catholic Secondary School
Secondary: Catholic
2.71 km
Clarke Road Secondary School
Secondary: Public
2.13 km
-
East Lions Park
1731 Churchill Ave (Winnipeg street), London ON N5W 5P4 1.27km -
St. Julien Park
London ON 1.49km -
Kompan Inc
15014 Eight Mile Rd, Arva ON N0M 1C0 1.64km
-
BMO Bank of Montreal
1298 Trafalgar, London ON N5Z 1H9 0.68km -
Scotiabank
1 Ontario St, London ON N5W 1A1 1.21km -
Localcoin Bitcoin ATM - Pintos Convenience
767 Hamilton Rd, London ON N5Z 1V1 1.4km













