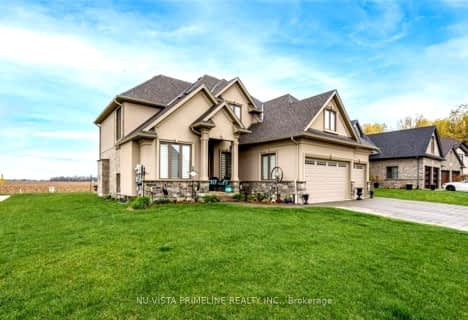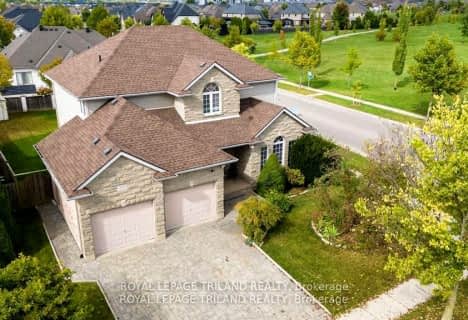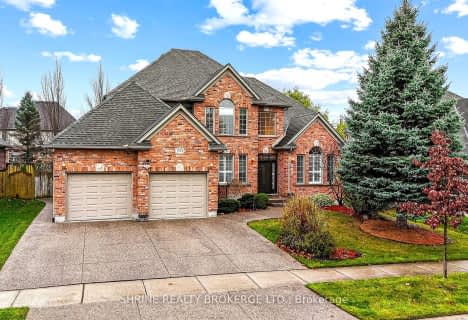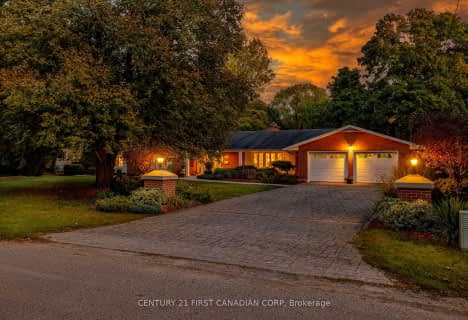
St. Kateri Separate School
Elementary: Catholic
2.81 km
Centennial Central School
Elementary: Public
1.28 km
Stoneybrook Public School
Elementary: Public
2.39 km
Masonville Public School
Elementary: Public
2.59 km
St Catherine of Siena
Elementary: Catholic
2.22 km
Jack Chambers Public School
Elementary: Public
1.35 km
École secondaire Gabriel-Dumont
Secondary: Public
4.95 km
École secondaire catholique École secondaire Monseigneur-Bruyère
Secondary: Catholic
4.95 km
Mother Teresa Catholic Secondary School
Secondary: Catholic
1.83 km
Medway High School
Secondary: Public
1.25 km
Sir Frederick Banting Secondary School
Secondary: Public
5.65 km
A B Lucas Secondary School
Secondary: Public
2.77 km











