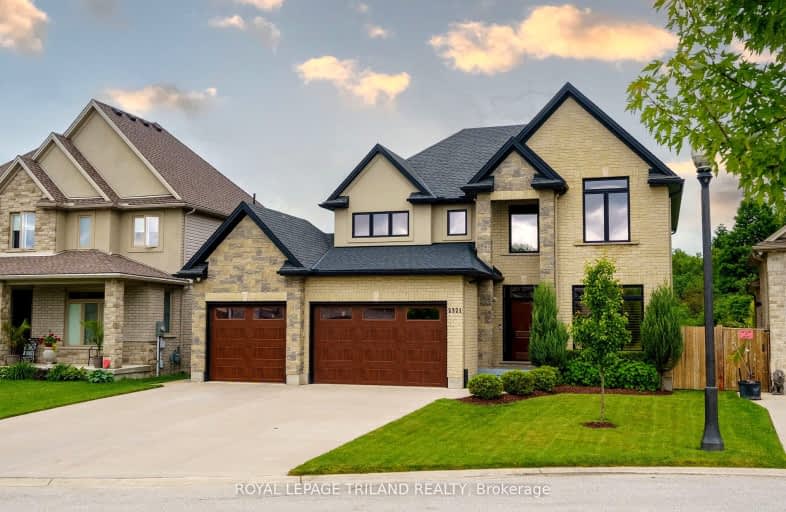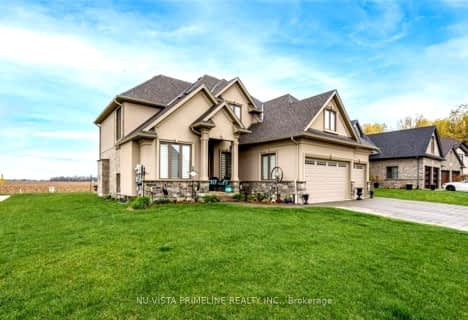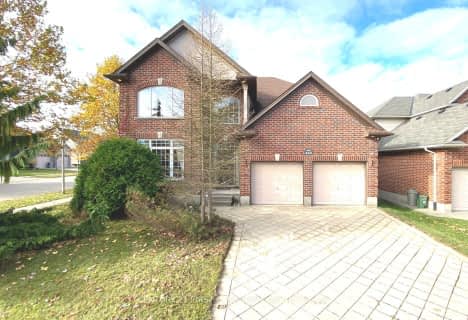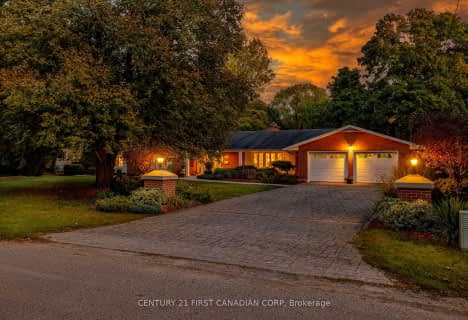Car-Dependent
- Almost all errands require a car.
8
/100
Somewhat Bikeable
- Most errands require a car.
30
/100

Centennial Central School
Elementary: Public
1.76 km
St Mark
Elementary: Catholic
2.62 km
Stoneybrook Public School
Elementary: Public
3.41 km
Northridge Public School
Elementary: Public
2.47 km
Jack Chambers Public School
Elementary: Public
2.97 km
Stoney Creek Public School
Elementary: Public
1.26 km
École secondaire Gabriel-Dumont
Secondary: Public
4.79 km
École secondaire catholique École secondaire Monseigneur-Bruyère
Secondary: Catholic
4.79 km
Mother Teresa Catholic Secondary School
Secondary: Catholic
0.99 km
Montcalm Secondary School
Secondary: Public
4.40 km
Medway High School
Secondary: Public
3.48 km
A B Lucas Secondary School
Secondary: Public
2.70 km
-
Constitution Park
735 Grenfell Dr, London ON N5X 2C4 2.05km -
Meander Creek Park
London ON 3.35km -
Weldon Park
St John's Dr, Arva ON 3.58km
-
Scotiabank
109 Fanshawe Park Rd E (at North Centre Rd.), London ON N5X 3W1 3.88km -
BMO Bank of Montreal
1680 Richmond St, London ON N6G 3Y9 4.43km -
Commercial Banking Svc
1705 Richmond St, London ON N5X 3Y2 4.52km














