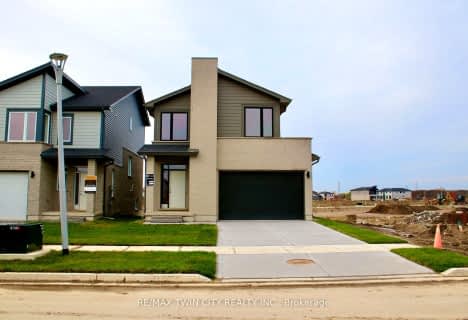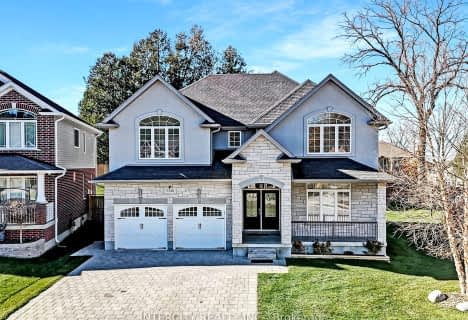
St Bernadette Separate School
Elementary: Catholic
3.49 km
Arthur Stringer Public School
Elementary: Public
2.68 km
Fairmont Public School
Elementary: Public
3.10 km
École élémentaire catholique Saint-Jean-de-Brébeuf
Elementary: Catholic
0.81 km
Tweedsmuir Public School
Elementary: Public
3.33 km
Glen Cairn Public School
Elementary: Public
2.48 km
G A Wheable Secondary School
Secondary: Public
4.31 km
Thames Valley Alternative Secondary School
Secondary: Public
5.73 km
B Davison Secondary School Secondary School
Secondary: Public
4.71 km
Regina Mundi College
Secondary: Catholic
6.65 km
Sir Wilfrid Laurier Secondary School
Secondary: Public
2.58 km
Clarke Road Secondary School
Secondary: Public
5.43 km












