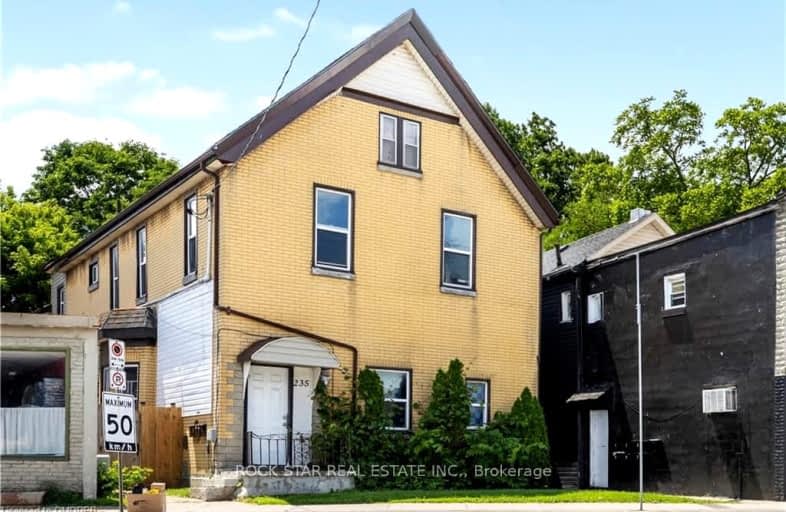Very Walkable
- Most errands can be accomplished on foot.
85
/100
Good Transit
- Some errands can be accomplished by public transportation.
57
/100
Very Bikeable
- Most errands can be accomplished on bike.
74
/100

Trafalgar Public School
Elementary: Public
1.17 km
Aberdeen Public School
Elementary: Public
0.22 km
St Mary School
Elementary: Catholic
0.71 km
Lester B Pearson School for the Arts
Elementary: Public
0.83 km
St. John French Immersion School
Elementary: Catholic
0.62 km
Princess Elizabeth Public School
Elementary: Public
1.59 km
G A Wheable Secondary School
Secondary: Public
1.26 km
B Davison Secondary School Secondary School
Secondary: Public
0.75 km
London South Collegiate Institute
Secondary: Public
1.88 km
London Central Secondary School
Secondary: Public
1.62 km
Catholic Central High School
Secondary: Catholic
1.17 km
H B Beal Secondary School
Secondary: Public
0.87 km
-
Maitland Park
London ON 0.78km -
Rowntree Park
ON 1.75km -
Boyle Park
1.85km
-
RBC Royal Bank ATM
109 Rectory St, London ON N5Z 2A2 0.54km -
TD Bank Financial Group
745 York St, London ON N5W 2S6 0.62km -
TD Canada Trust Branch and ATM
380 Wellington St, London ON N6A 5B5 1.43km




