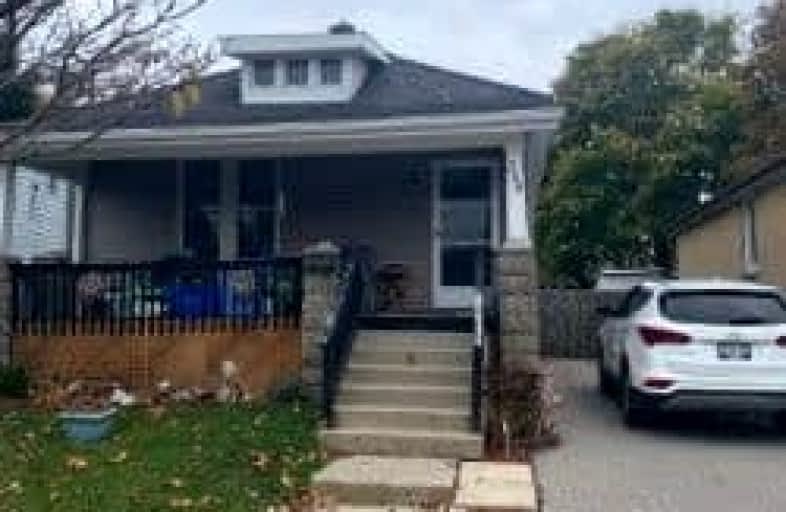Very Walkable
- Most errands can be accomplished on foot.
77
/100
Some Transit
- Most errands require a car.
48
/100
Bikeable
- Some errands can be accomplished on bike.
64
/100

Holy Cross Separate School
Elementary: Catholic
0.58 km
Trafalgar Public School
Elementary: Public
1.02 km
Ealing Public School
Elementary: Public
0.41 km
Fairmont Public School
Elementary: Public
1.31 km
Académie de la Tamise
Elementary: Public
1.64 km
Prince Charles Public School
Elementary: Public
1.57 km
Robarts Provincial School for the Deaf
Secondary: Provincial
3.39 km
Robarts/Amethyst Demonstration Secondary School
Secondary: Provincial
3.39 km
G A Wheable Secondary School
Secondary: Public
1.94 km
Thames Valley Alternative Secondary School
Secondary: Public
1.63 km
B Davison Secondary School Secondary School
Secondary: Public
1.61 km
John Paul II Catholic Secondary School
Secondary: Catholic
3.14 km
-
St. Julien Park
London ON 0.78km -
Kale & Murtle's
96 Mamelon St, London ON N5Z 1Y1 1.81km -
Pottersburg Dog Park
Hamilton Rd (Gore Rd), London ON 1.98km
-
BMO Bank of Montreal
1298 Trafalgar, London ON N5Z 1H9 0.28km -
Localcoin Bitcoin ATM - Pintos Convenience
767 Hamilton Rd, London ON N5Z 1V1 0.49km -
Scotiabank
1 Ontario St, London ON N5W 1A1 0.82km














