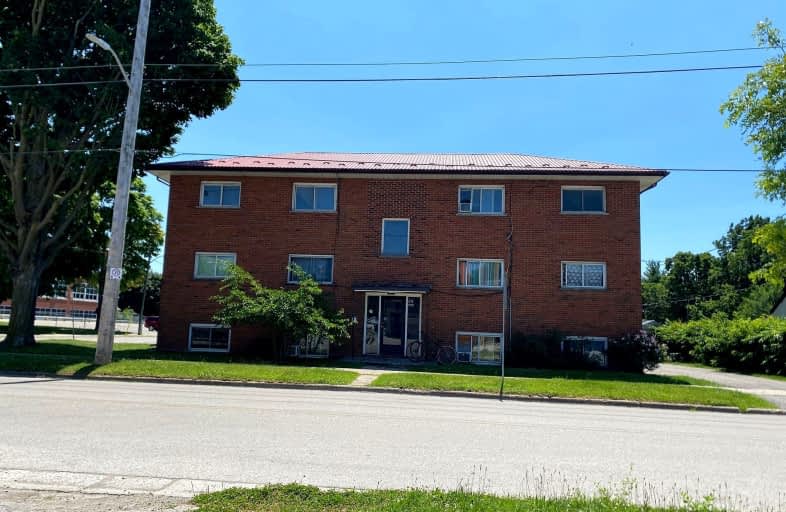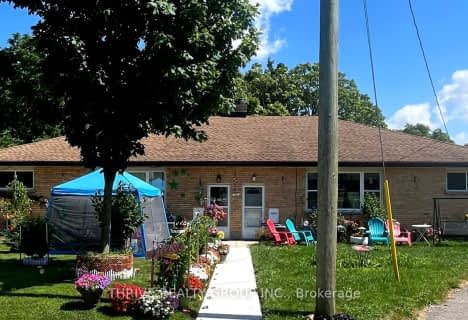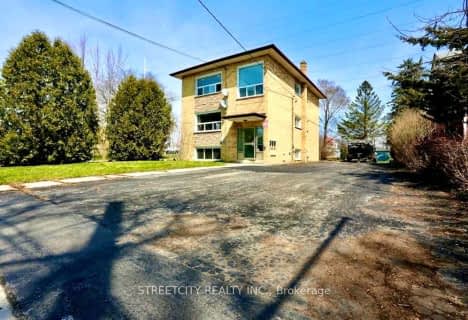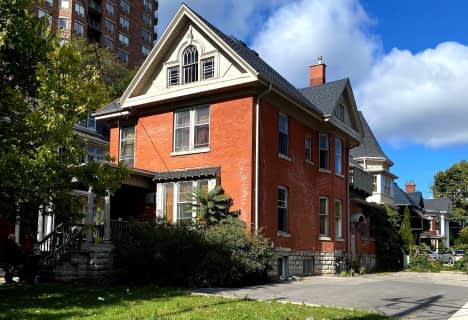Very Walkable
- Most errands can be accomplished on foot.
Some Transit
- Most errands require a car.
Very Bikeable
- Most errands can be accomplished on bike.

Holy Cross Separate School
Elementary: CatholicTrafalgar Public School
Elementary: PublicEaling Public School
Elementary: PublicAberdeen Public School
Elementary: PublicLester B Pearson School for the Arts
Elementary: PublicPrincess Elizabeth Public School
Elementary: PublicG A Wheable Secondary School
Secondary: PublicThames Valley Alternative Secondary School
Secondary: PublicB Davison Secondary School Secondary School
Secondary: PublicLondon South Collegiate Institute
Secondary: PublicCatholic Central High School
Secondary: CatholicH B Beal Secondary School
Secondary: Public-
Silverwood Park
London ON 0.79km -
St. Julien Park
London ON 1.31km -
Maitland Park
London ON 1.47km
-
Localcoin Bitcoin ATM - Pintos Convenience
767 Hamilton Rd, London ON N5Z 1V1 0.86km -
TD Bank Financial Group
745 York St, London ON N5W 2S6 1.24km -
HSBC ATM
450 Highbury Ave N, London ON N5W 5L2 1.52km












