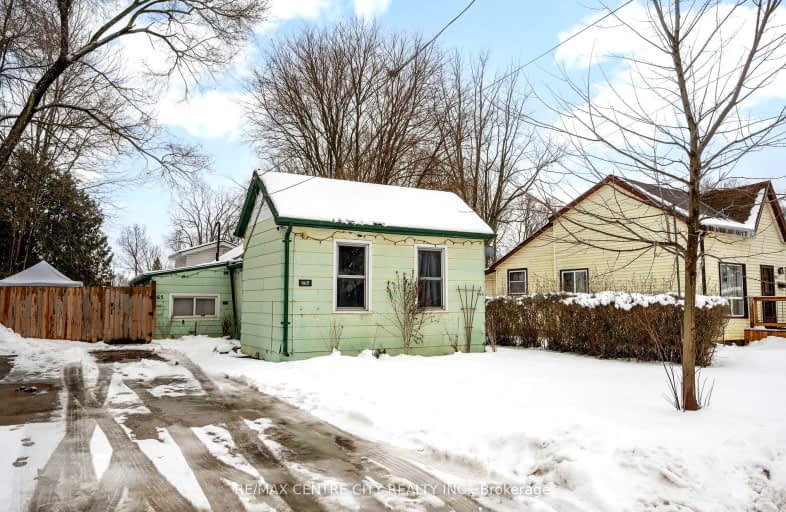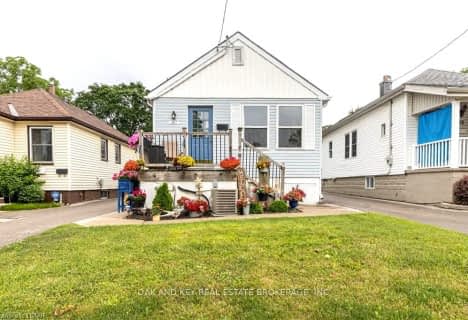Very Walkable
- Most errands can be accomplished on foot.
87
/100
Some Transit
- Most errands require a car.
48
/100
Bikeable
- Some errands can be accomplished on bike.
68
/100

Holy Cross Separate School
Elementary: Catholic
0.90 km
Trafalgar Public School
Elementary: Public
0.50 km
Aberdeen Public School
Elementary: Public
0.95 km
St Mary School
Elementary: Catholic
1.04 km
Lester B Pearson School for the Arts
Elementary: Public
0.48 km
Princess Elizabeth Public School
Elementary: Public
1.58 km
G A Wheable Secondary School
Secondary: Public
1.18 km
Thames Valley Alternative Secondary School
Secondary: Public
1.86 km
B Davison Secondary School Secondary School
Secondary: Public
0.52 km
London Central Secondary School
Secondary: Public
2.26 km
Catholic Central High School
Secondary: Catholic
1.81 km
H B Beal Secondary School
Secondary: Public
1.45 km
-
Occupylondon - COccupylondonampbell Park
London ON 1.07km -
Chelsea Green Park
1 Adelaide St N, London ON N6B 3P8 1.07km -
Watson Park
1.62km
-
BMO Bank of Montreal
555 Hamilton Rd, London ON N5Z 1S5 0.4km -
TD Bank Financial Group
745 York St, London ON N5W 2S6 0.8km -
BMO Bank of Montreal
957 Hamilton Rd, London ON N5W 1A2 2.12km














