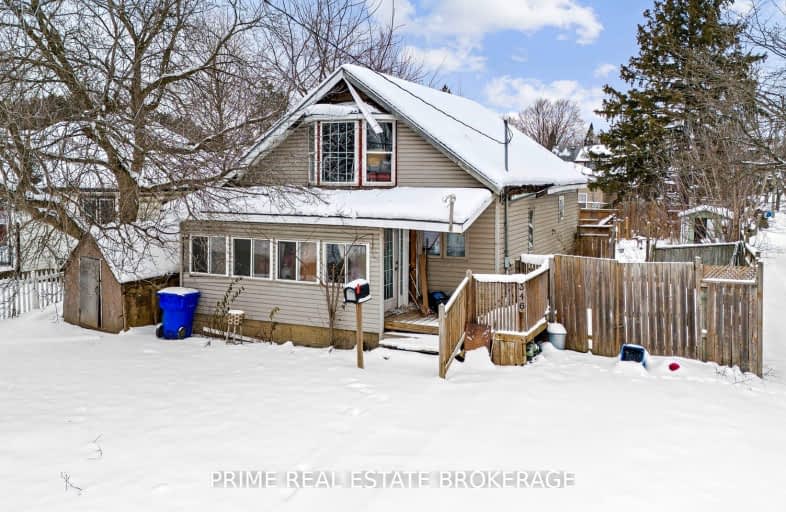Car-Dependent
- Most errands require a car.
48
/100
Some Transit
- Most errands require a car.
45
/100
Very Bikeable
- Most errands can be accomplished on bike.
70
/100

Holy Cross Separate School
Elementary: Catholic
1.36 km
Trafalgar Public School
Elementary: Public
1.15 km
St Sebastian Separate School
Elementary: Catholic
0.91 km
Lester B Pearson School for the Arts
Elementary: Public
0.95 km
C C Carrothers Public School
Elementary: Public
0.93 km
Princess Elizabeth Public School
Elementary: Public
0.46 km
G A Wheable Secondary School
Secondary: Public
0.42 km
Thames Valley Alternative Secondary School
Secondary: Public
3.10 km
B Davison Secondary School Secondary School
Secondary: Public
0.97 km
London South Collegiate Institute
Secondary: Public
2.23 km
Sir Wilfrid Laurier Secondary School
Secondary: Public
2.67 km
H B Beal Secondary School
Secondary: Public
2.51 km
-
Chelsea Green Park
1 Adelaide St N, London ON N6B 3P8 0.94km -
St. Julien Park
London ON 1.54km -
Watson Park
1.59km
-
BMO Bank of Montreal
555 Hamilton Rd, London ON N5Z 1S5 1.18km -
TD Canada Trust Branch and ATM
1086 Commissioners Rd E, London ON N5Z 4W8 1.49km -
TD Bank Financial Group
1086 Commissioners Rd E, London ON N5Z 4W8 1.51km




