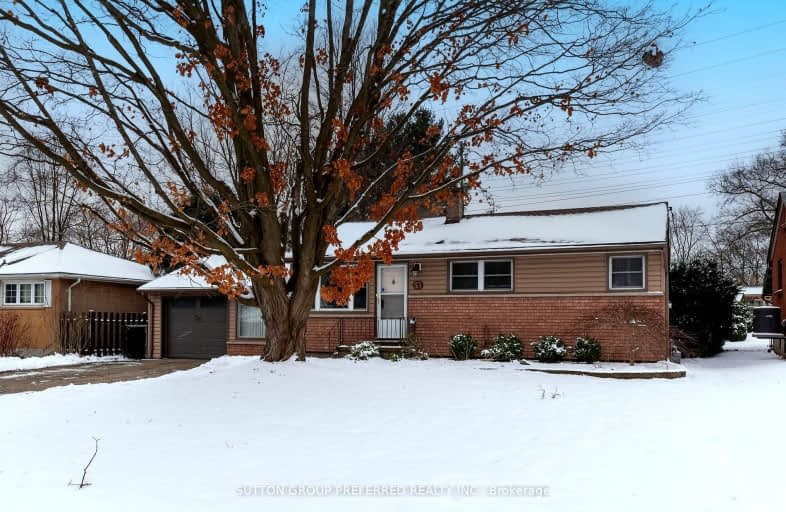Somewhat Walkable
- Some errands can be accomplished on foot.
65
/100
Some Transit
- Most errands require a car.
45
/100
Bikeable
- Some errands can be accomplished on bike.
67
/100

St Bernadette Separate School
Elementary: Catholic
0.36 km
St Pius X Separate School
Elementary: Catholic
1.42 km
Ealing Public School
Elementary: Public
1.06 km
Fairmont Public School
Elementary: Public
0.42 km
Tweedsmuir Public School
Elementary: Public
0.69 km
Prince Charles Public School
Elementary: Public
1.37 km
Robarts Provincial School for the Deaf
Secondary: Provincial
3.91 km
G A Wheable Secondary School
Secondary: Public
2.81 km
Thames Valley Alternative Secondary School
Secondary: Public
2.36 km
B Davison Secondary School Secondary School
Secondary: Public
2.65 km
John Paul II Catholic Secondary School
Secondary: Catholic
3.68 km
Clarke Road Secondary School
Secondary: Public
2.44 km














