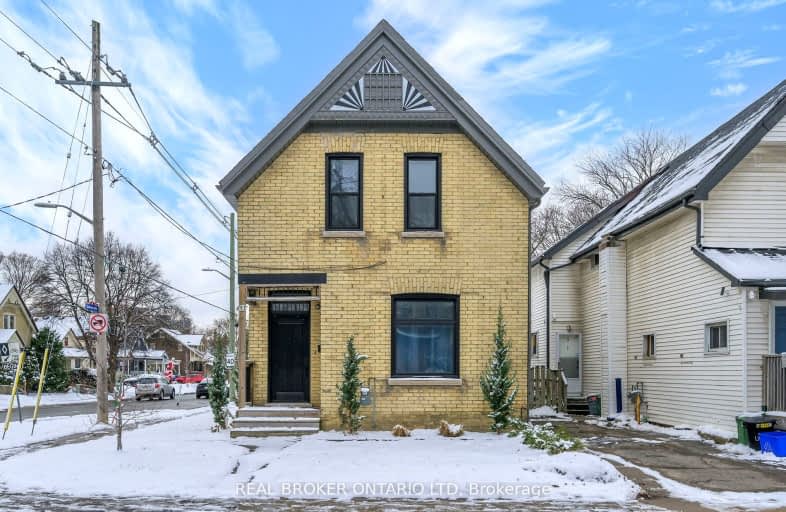Very Walkable
- Most errands can be accomplished on foot.
84
/100
Some Transit
- Most errands require a car.
49
/100
Very Bikeable
- Most errands can be accomplished on bike.
76
/100

Trafalgar Public School
Elementary: Public
1.65 km
Blessed Sacrament Separate School
Elementary: Catholic
1.29 km
Aberdeen Public School
Elementary: Public
1.61 km
St Mary School
Elementary: Catholic
0.95 km
East Carling Public School
Elementary: Public
1.09 km
Lester B Pearson School for the Arts
Elementary: Public
1.77 km
Robarts Provincial School for the Deaf
Secondary: Provincial
2.30 km
Thames Valley Alternative Secondary School
Secondary: Public
1.08 km
B Davison Secondary School Secondary School
Secondary: Public
1.79 km
John Paul II Catholic Secondary School
Secondary: Catholic
2.09 km
Catholic Central High School
Secondary: Catholic
1.76 km
H B Beal Secondary School
Secondary: Public
1.41 km














