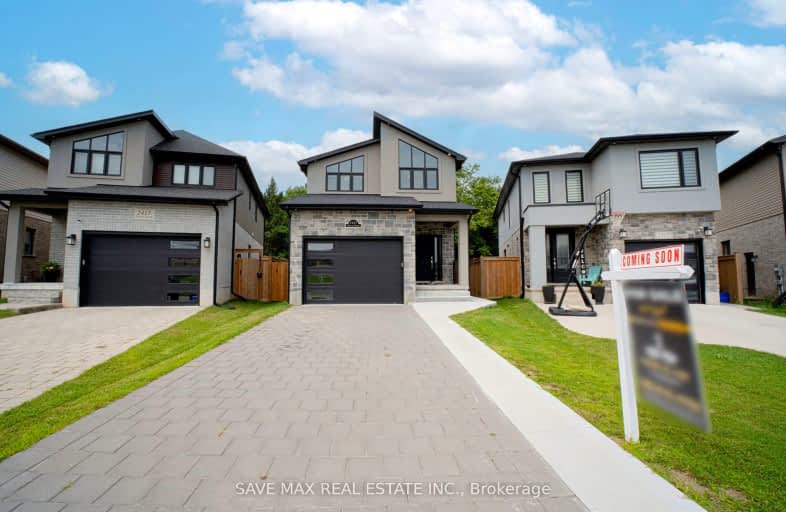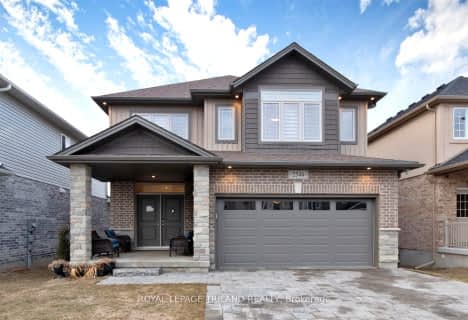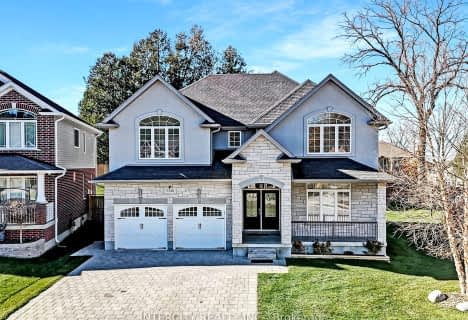Car-Dependent
- Almost all errands require a car.
2
/100
Minimal Transit
- Almost all errands require a car.
23
/100
Somewhat Bikeable
- Most errands require a car.
28
/100

Holy Family Elementary School
Elementary: Catholic
3.09 km
St Robert Separate School
Elementary: Catholic
3.85 km
École élémentaire catholique Saint-Jean-de-Brébeuf
Elementary: Catholic
2.59 km
Tweedsmuir Public School
Elementary: Public
3.25 km
John P Robarts Public School
Elementary: Public
3.01 km
Lord Nelson Public School
Elementary: Public
4.21 km
G A Wheable Secondary School
Secondary: Public
6.08 km
Thames Valley Alternative Secondary School
Secondary: Public
6.13 km
B Davison Secondary School Secondary School
Secondary: Public
6.21 km
John Paul II Catholic Secondary School
Secondary: Catholic
7.19 km
Sir Wilfrid Laurier Secondary School
Secondary: Public
5.33 km
Clarke Road Secondary School
Secondary: Public
4.42 km
-
Pottersburg Dog Park
2.75km -
Past presidents park
4.37km -
East Lions Park
1731 Churchill Ave (Winnipeg street), London ON N5W 5P4 4.57km
-
BMO Bank of Montreal
1315 Commissioners Rd E (at Highbury Ave S), London ON N6M 0B8 3.29km -
Kim Langford Bmo Mortgage Specialist
1315 Commissioners Rd E, London ON N6M 0B8 3.3km -
BMO Bank of Montreal
155 Clarke Rd, London ON N5W 5C9 3.57km














