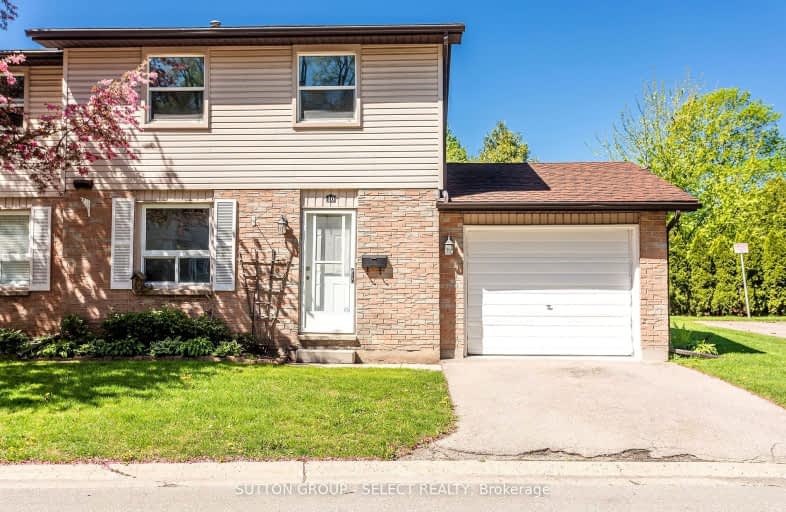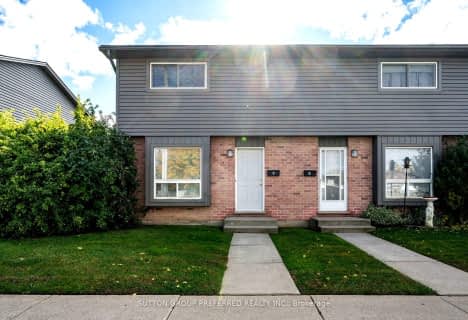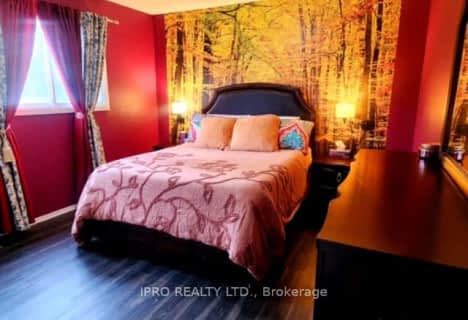Somewhat Walkable
- Some errands can be accomplished on foot.
Good Transit
- Some errands can be accomplished by public transportation.
Very Bikeable
- Most errands can be accomplished on bike.

École élémentaire Gabriel-Dumont
Elementary: PublicSt Michael
Elementary: CatholicÉcole élémentaire catholique Monseigneur-Bruyère
Elementary: CatholicKnollwood Park Public School
Elementary: PublicNorthbrae Public School
Elementary: PublicLouise Arbour French Immersion Public School
Elementary: PublicÉcole secondaire Gabriel-Dumont
Secondary: PublicÉcole secondaire catholique École secondaire Monseigneur-Bruyère
Secondary: CatholicLondon Central Secondary School
Secondary: PublicCatholic Central High School
Secondary: CatholicA B Lucas Secondary School
Secondary: PublicH B Beal Secondary School
Secondary: Public-
Palasad Socialbowl
777 Adelaide Street N, London, ON N5Y 2L8 1.13km -
Kelseys Original Roadhouse
900 Oxford St E, London, ON N5Y 3J7 1.15km -
The Waltzing Weasel
1324 Adelaide Street N, London, ON N5X 1J9 1.67km
-
Churis Bread
1040 Adelaide Street N, Unit 1, London, ON N5Y 2M9 0.37km -
Tim Hortons
755 Adelaide Street, London, ON N5Y 2L7 1.27km -
The Bag Lady Variety & Cafe
474 Pall Mall Street, London, ON N5Y 2Z4 1.71km
-
London Care Pharmacy
140 Oxford Street E, Suite 101, London, ON N6A 5R9 2.33km -
Pharmasave
5-1464 Adelaide Street N, London, ON N5X 1K4 2.52km -
UH Prescription Centre
339 Windermere Rd, London, ON N6G 2V4 3km
-
Mr Sub
1080 Adelaide Street N, London, ON N5Y 2N1 0.33km -
Pizza Pizza
1080 Adelaide Street N, London, ON N5Y 2N1 0.33km -
King's Barbecue Restaurant
5-1066 Adelaide St N, London, ON N5Y 2N1 0.27km
-
Talbot Centre
148 Fullarton Street, London, ON N6A 5P3 3.02km -
Citi Plaza
355 Wellington Street, Suite 245, London, ON N6A 3N7 3.13km -
Cherryhill Village Mall
301 Oxford St W, London, ON N6H 1S6 3.89km
-
United Supermarket
1062 Adelaide Street N, London, ON N5Y 2N1 0.27km -
Metro
1030 Adelaide Street N, London, ON N5Y 2M9 0.4km -
Real Canadian Superstore
825 Oxford Street E, London, ON N5Y 3J8 1.25km
-
The Beer Store
1080 Adelaide Street N, London, ON N5Y 2N1 0.26km -
LCBO
71 York Street, London, ON N6A 1A6 3.59km -
The Beer Store
875 Highland Road W, Kitchener, ON N2N 2Y2 74.26km
-
Shell Canada Service Station
316 Oxford Street E, London, ON N6A 1V5 1.76km -
CASI Heating and Cooling
1025 Elias Street, London, ON N5W 5L1 2.24km -
Home Comfort Center
158 Hamilton Road, London, ON N6B 1N5 3.23km
-
Palace Theatre
710 Dundas Street, London, ON N5W 2Z4 2.44km -
Imagine Cinemas London
355 Wellington Street, London, ON N6A 3N7 3.13km -
Western Film
Western University, Room 340, UCC Building, London, ON N6A 5B8 3.08km
-
Public Library
251 Dundas Street, London, ON N6A 6H9 3km -
D. B. Weldon Library
1151 Richmond Street, London, ON N6A 3K7 3.06km -
Cherryhill Public Library
301 Oxford Street W, London, ON N6H 1S6 3.77km
-
London Health Sciences Centre - University Hospital
339 Windermere Road, London, ON N6G 2V4 3km -
Parkwood Hospital
801 Commissioners Road E, London, ON N6C 5J1 5.94km -
Adelaide Medical Centre Walk-in Clinic
1080 Adelaide Street, Unit 5, London, ON N5Y 2N1 0.33km
-
Ed Blake Park
Barker St (btwn Huron & Kipps Lane), London ON 1km -
McMahen Park
640 Adelaide St N (at Pallmall), London ON N6B 3K1 1.46km -
Dog Park
Adelaide St N (Windemere Ave), London ON 1.88km
-
RBC Royal Bank
1265 Fanshawe Park Rd W (Hyde Park Rd), London ON N6G 0G4 1.97km -
BMO Bank of Montreal
1275 Highbury Ave N (at Huron St.), London ON N5Y 1A8 2.03km -
TD Bank Financial Group
1314 Huron St (at Highbury Ave), London ON N5Y 4V2 2.06km
- 3 bath
- 3 bed
- 1200 sqft
27-780 Fanshawe Park Road East, London, Ontario • N5X 1L5 • North C
- 4 bath
- 3 bed
- 1200 sqft
28-1478 Adelaide Street North, London, Ontario • N5X 3Y1 • North H













