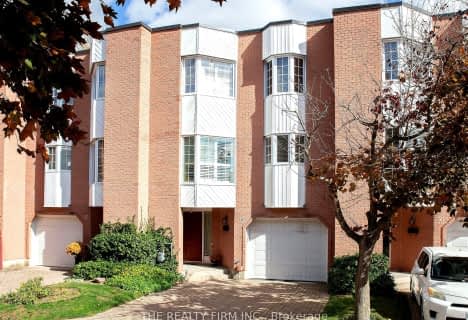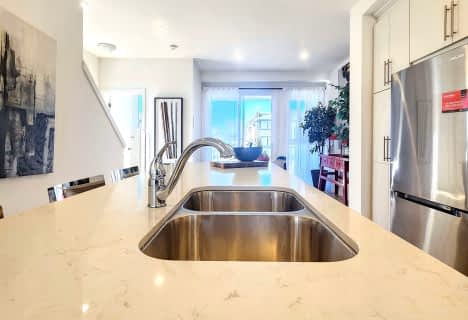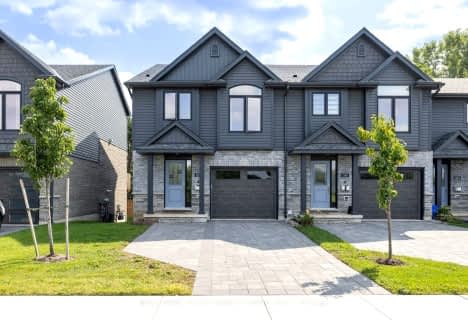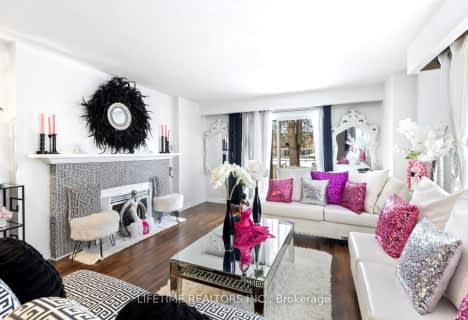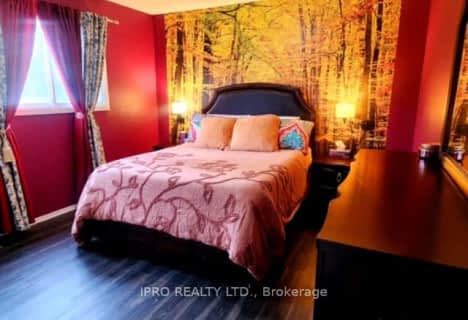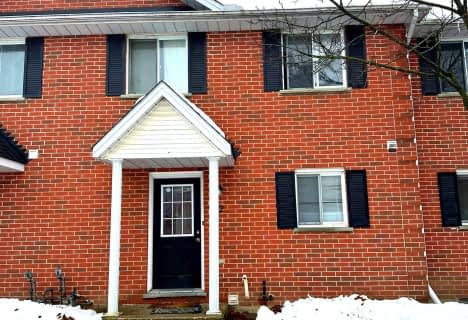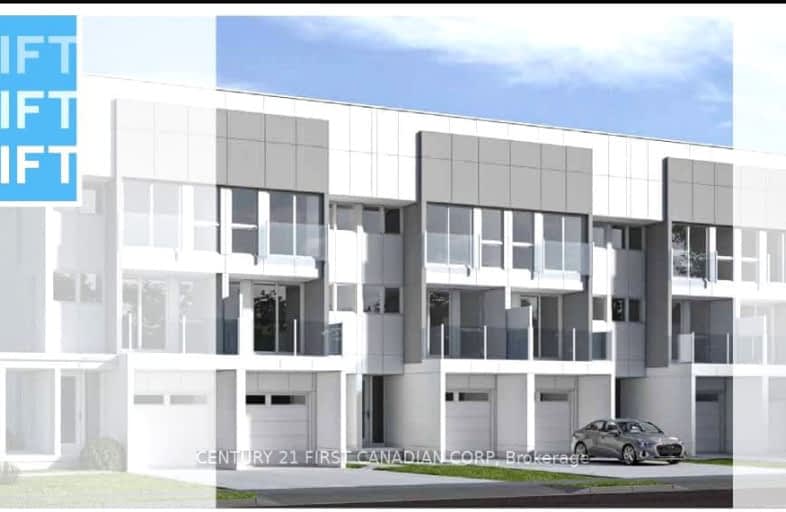

Cedar Hollow Public School
Elementary: PublicSt Anne's Separate School
Elementary: CatholicÉcole élémentaire catholique Ste-Jeanne-d'Arc
Elementary: CatholicHillcrest Public School
Elementary: PublicSt Mark
Elementary: CatholicNorthridge Public School
Elementary: PublicRobarts Provincial School for the Deaf
Secondary: ProvincialRobarts/Amethyst Demonstration Secondary School
Secondary: ProvincialÉcole secondaire Gabriel-Dumont
Secondary: PublicÉcole secondaire catholique École secondaire Monseigneur-Bruyère
Secondary: CatholicMontcalm Secondary School
Secondary: PublicA B Lucas Secondary School
Secondary: Public-
Meander Creek Park
London ON 1.12km -
Creekside Park
1.53km -
The Great Escape
1295 Highbury Ave N, London ON N5Y 5L3 1.78km
-
Bitcoin Depot - Bitcoin ATM
1878 Highbury Ave N, London ON N5X 4A6 0.85km -
TD Canada Trust ATM
608 Fanshawe Park Rd E, London ON N5X 1L1 2.9km -
TD Bank Financial Group
608 Fanshawe Park Rd E, London ON N5X 1L1 2.91km
- 3 bath
- 3 bed
- 1200 sqft
27-780 Fanshawe Park Road East, London, Ontario • N5X 1L5 • North C
- 4 bath
- 3 bed
- 1200 sqft
28-1478 Adelaide Street North, London, Ontario • N5X 3Y1 • North H





