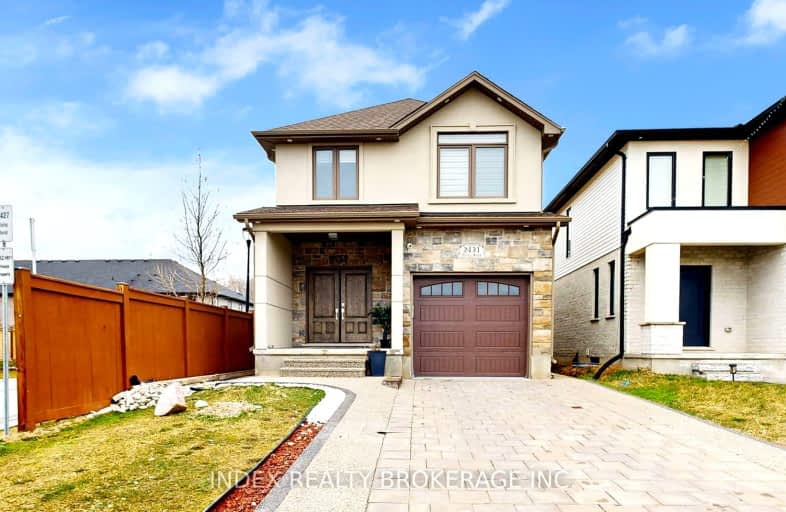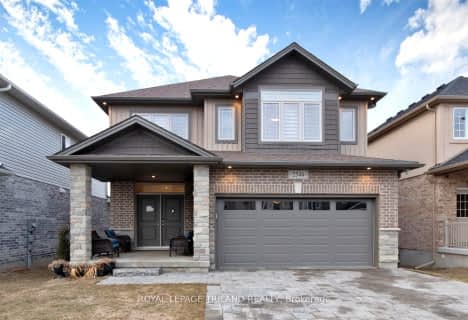
3D Walkthrough
Car-Dependent
- Almost all errands require a car.
2
/100
Minimal Transit
- Almost all errands require a car.
22
/100
Somewhat Bikeable
- Most errands require a car.
28
/100

Holy Family Elementary School
Elementary: Catholic
3.11 km
St Robert Separate School
Elementary: Catholic
3.88 km
École élémentaire catholique Saint-Jean-de-Brébeuf
Elementary: Catholic
2.64 km
Tweedsmuir Public School
Elementary: Public
3.29 km
John P Robarts Public School
Elementary: Public
3.03 km
Lord Nelson Public School
Elementary: Public
4.23 km
G A Wheable Secondary School
Secondary: Public
6.13 km
Thames Valley Alternative Secondary School
Secondary: Public
6.18 km
B Davison Secondary School Secondary School
Secondary: Public
6.26 km
John Paul II Catholic Secondary School
Secondary: Catholic
7.23 km
Sir Wilfrid Laurier Secondary School
Secondary: Public
5.37 km
Clarke Road Secondary School
Secondary: Public
4.45 km
-
River East Optimist Park
Ontario 2.08km -
Carroll Park
270 Ellerslie Rd, London ON N6M 1B6 2.69km -
Fairmont Park
London ON N5W 1N1 3.68km
-
TD Bank Financial Group
Hamilton Rd (Highbury), London ON 2.95km -
RBC Royal Bank ATM
277 Highbury Ave N, London ON N5Z 2W8 4.82km -
CIBC
380 Clarke Rd (Dundas St.), London ON N5W 6E7 4.99km













