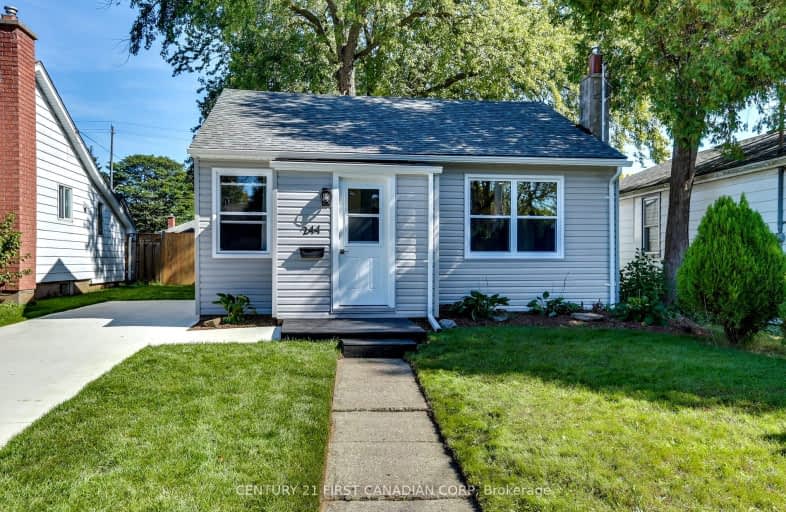Very Walkable
- Most errands can be accomplished on foot.
79
/100
Some Transit
- Most errands require a car.
48
/100
Bikeable
- Some errands can be accomplished on bike.
61
/100

Holy Cross Separate School
Elementary: Catholic
0.83 km
St Bernadette Separate School
Elementary: Catholic
1.18 km
Trafalgar Public School
Elementary: Public
1.28 km
Ealing Public School
Elementary: Public
0.42 km
Fairmont Public School
Elementary: Public
1.05 km
Prince Charles Public School
Elementary: Public
1.43 km
Robarts Provincial School for the Deaf
Secondary: Provincial
3.48 km
G A Wheable Secondary School
Secondary: Public
2.15 km
Thames Valley Alternative Secondary School
Secondary: Public
1.76 km
B Davison Secondary School Secondary School
Secondary: Public
1.87 km
John Paul II Catholic Secondary School
Secondary: Catholic
3.24 km
Clarke Road Secondary School
Secondary: Public
2.86 km
-
Kiwanas Park
Trafalgar St (Thorne Ave), London ON 1.29km -
Kiwanis Park
Wavell St (Highbury & Brydges), London ON 1.33km -
East Lions Park
1731 Churchill Ave (Winnipeg street), London ON N5W 5P4 2.04km
-
BMO Bank of Montreal
1551 Dundas St, London ON N5W 5Y5 1.81km -
TD Canada Trust ATM
1086 Commissioners Rd E, London ON N5Z 4W8 2.26km -
TD Bank Financial Group
1086 Commissioners Rd E, London ON N5Z 4W8 2.26km














