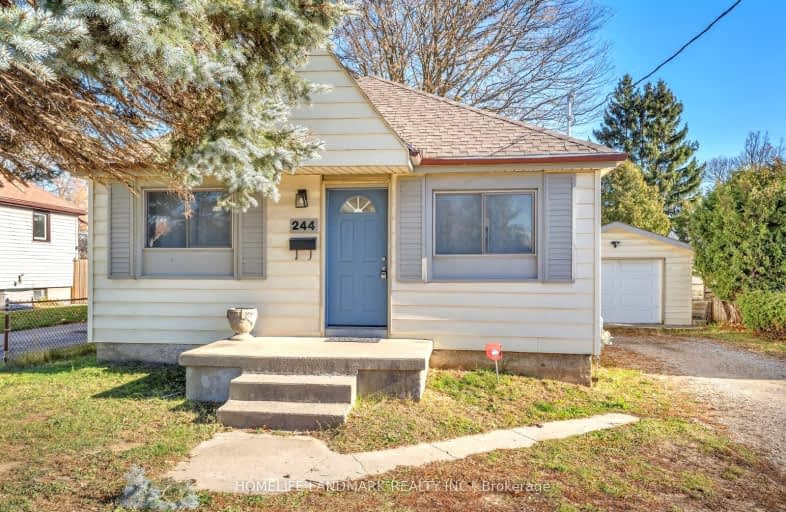Very Walkable
- Most errands can be accomplished on foot.
78
/100
Some Transit
- Most errands require a car.
47
/100
Bikeable
- Some errands can be accomplished on bike.
60
/100

Holy Cross Separate School
Elementary: Catholic
0.92 km
St Bernadette Separate School
Elementary: Catholic
1.11 km
St Pius X Separate School
Elementary: Catholic
1.52 km
Ealing Public School
Elementary: Public
0.51 km
Fairmont Public School
Elementary: Public
1.02 km
Prince Charles Public School
Elementary: Public
1.33 km
Robarts Provincial School for the Deaf
Secondary: Provincial
3.44 km
G A Wheable Secondary School
Secondary: Public
2.24 km
Thames Valley Alternative Secondary School
Secondary: Public
1.74 km
B Davison Secondary School Secondary School
Secondary: Public
1.96 km
John Paul II Catholic Secondary School
Secondary: Catholic
3.20 km
Clarke Road Secondary School
Secondary: Public
2.76 km
-
Vimy Ridge Park
1443 Trafalgar St, London ON N5W 0A8 0.57km -
St. Julien Park
London ON 0.79km -
Fairmont Park
London ON N5W 1N1 1.03km
-
BMO Bank of Montreal
957 Hamilton Rd, London ON N5W 1A2 0.72km -
RBC Royal Bank
1670 Dundas St (at Saul St.), London ON N5W 3C7 2.15km -
TD Bank Financial Group
1086 Commissioners Rd E, London ON N5Z 4W8 2.33km













