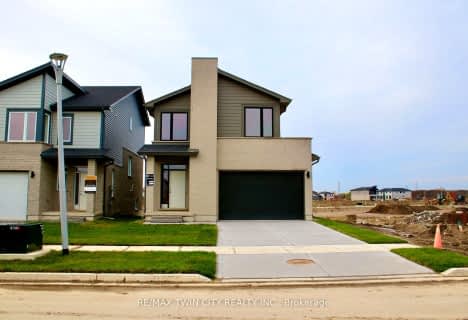
St Bernadette Separate School
Elementary: Catholic
3.68 km
Arthur Stringer Public School
Elementary: Public
2.94 km
Fairmont Public School
Elementary: Public
3.31 km
École élémentaire catholique Saint-Jean-de-Brébeuf
Elementary: Catholic
0.99 km
Tweedsmuir Public School
Elementary: Public
3.49 km
Glen Cairn Public School
Elementary: Public
2.77 km
G A Wheable Secondary School
Secondary: Public
4.60 km
Thames Valley Alternative Secondary School
Secondary: Public
5.96 km
B Davison Secondary School Secondary School
Secondary: Public
4.99 km
Regina Mundi College
Secondary: Catholic
6.62 km
Sir Wilfrid Laurier Secondary School
Secondary: Public
2.82 km
Clarke Road Secondary School
Secondary: Public
5.55 km












