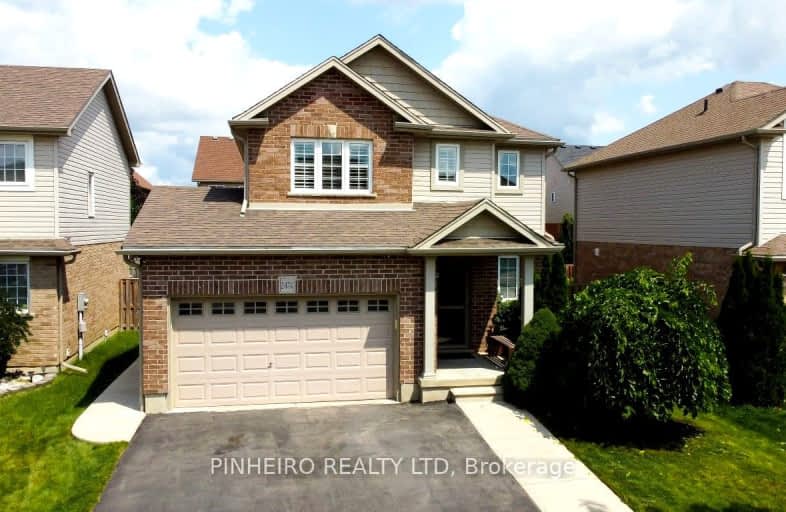
Video Tour
Car-Dependent
- Almost all errands require a car.
19
/100
Some Transit
- Most errands require a car.
25
/100
Somewhat Bikeable
- Most errands require a car.
31
/100

St Bernadette Separate School
Elementary: Catholic
3.64 km
Arthur Stringer Public School
Elementary: Public
2.95 km
Fairmont Public School
Elementary: Public
3.27 km
École élémentaire catholique Saint-Jean-de-Brébeuf
Elementary: Catholic
0.96 km
Tweedsmuir Public School
Elementary: Public
3.45 km
Glen Cairn Public School
Elementary: Public
2.78 km
G A Wheable Secondary School
Secondary: Public
4.59 km
Thames Valley Alternative Secondary School
Secondary: Public
5.93 km
B Davison Secondary School Secondary School
Secondary: Public
4.98 km
Regina Mundi College
Secondary: Catholic
6.67 km
Sir Wilfrid Laurier Secondary School
Secondary: Public
2.84 km
Clarke Road Secondary School
Secondary: Public
5.51 km
-
Past presidents park
2.52km -
Pottersburg Dog Park
2.76km -
Caesar Dog Park
London ON 3.47km
-
Kim Langford Bmo Mortgage Specialist
1315 Commissioners Rd E, London ON N6M 0B8 1.85km -
BMO Bank of Montreal
1315 Commissioners Rd E (at Highbury Ave S), London ON N6M 0B8 1.85km -
TD Canada Trust ATM
1086 Commissioners Rd E, London ON N5Z 4W8 2.67km













