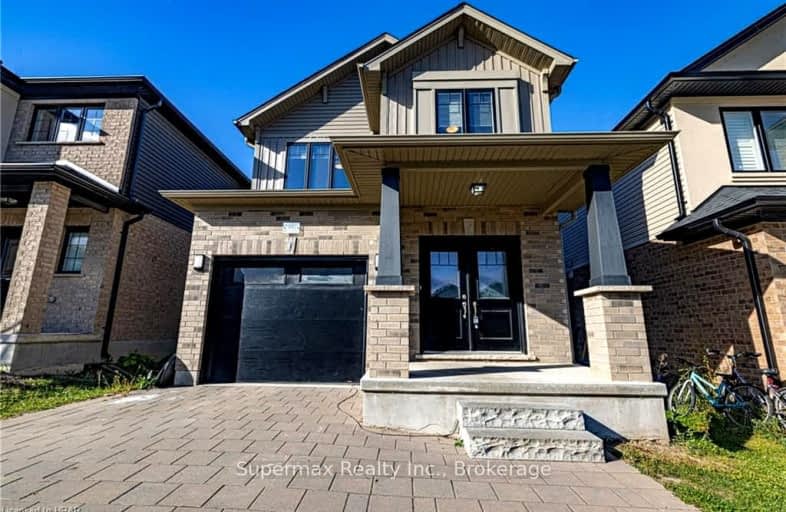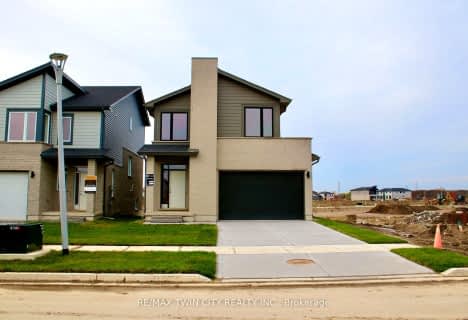Car-Dependent
- Almost all errands require a car.
1
/100
Minimal Transit
- Almost all errands require a car.
22
/100
Somewhat Bikeable
- Most errands require a car.
28
/100

Holy Family Elementary School
Elementary: Catholic
3.34 km
St Bernadette Separate School
Elementary: Catholic
3.76 km
St Robert Separate School
Elementary: Catholic
4.09 km
École élémentaire catholique Saint-Jean-de-Brébeuf
Elementary: Catholic
2.55 km
Tweedsmuir Public School
Elementary: Public
3.41 km
John P Robarts Public School
Elementary: Public
3.25 km
G A Wheable Secondary School
Secondary: Public
6.14 km
Thames Valley Alternative Secondary School
Secondary: Public
6.30 km
B Davison Secondary School Secondary School
Secondary: Public
6.29 km
John Paul II Catholic Secondary School
Secondary: Catholic
7.39 km
Sir Wilfrid Laurier Secondary School
Secondary: Public
5.26 km
Clarke Road Secondary School
Secondary: Public
4.66 km
-
River East Optimist Park
Ontario 2.2km -
City Wide Sports Park
London ON 2.76km -
Kiwanas Park
Trafalgar St (Thorne Ave), London ON 4.15km
-
CIBC Cash Dispenser
154 Clarke Rd, London ON N5W 5E2 3.91km -
TD Canada Trust ATM
1086 Commissioners Rd E, London ON N5Z 4W8 4.46km -
TD Bank Financial Group
1086 Commissioners Rd E, London ON N5Z 4W8 4.45km














