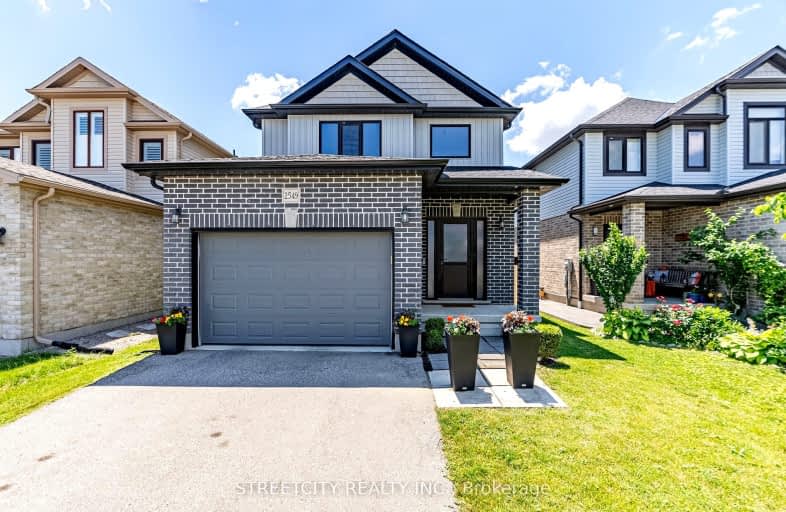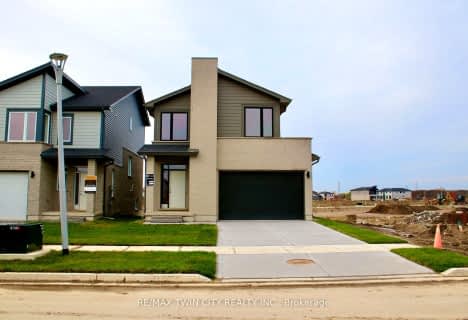
Video Tour
Car-Dependent
- Almost all errands require a car.
14
/100
Minimal Transit
- Almost all errands require a car.
22
/100
Somewhat Bikeable
- Most errands require a car.
29
/100

St Bernadette Separate School
Elementary: Catholic
3.71 km
Arthur Stringer Public School
Elementary: Public
3.13 km
Fairmont Public School
Elementary: Public
3.37 km
École élémentaire catholique Saint-Jean-de-Brébeuf
Elementary: Catholic
1.06 km
Tweedsmuir Public School
Elementary: Public
3.51 km
Glen Cairn Public School
Elementary: Public
2.95 km
G A Wheable Secondary School
Secondary: Public
4.76 km
Thames Valley Alternative Secondary School
Secondary: Public
6.04 km
B Davison Secondary School Secondary School
Secondary: Public
5.13 km
Regina Mundi College
Secondary: Catholic
6.71 km
Sir Wilfrid Laurier Secondary School
Secondary: Public
3.01 km
Clarke Road Secondary School
Secondary: Public
5.54 km
-
City Wide Sports Park
London ON 1.85km -
River East Optimist Park
Ontario 2.76km -
Fairmont Park
London ON N5W 1N1 3.64km
-
Kim Langford Bmo Mortgage Specialist
1315 Commissioners Rd E, London ON N6M 0B8 1.98km -
TD Bank Financial Group
1086 Commissioners Rd E, London ON N5Z 4W8 2.84km -
HODL Bitcoin ATM - Esso
769 Southdale Rd E, London ON N6E 3B9 3.83km













