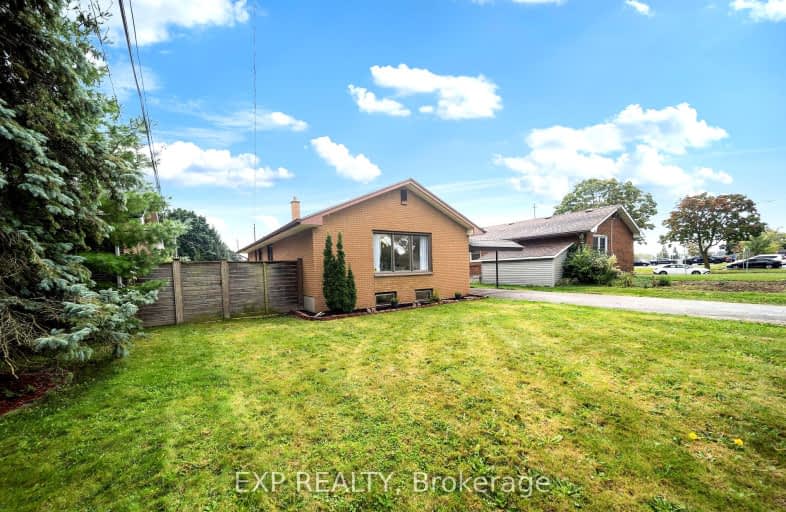
Video Tour
Somewhat Walkable
- Some errands can be accomplished on foot.
62
/100
Good Transit
- Some errands can be accomplished by public transportation.
51
/100
Bikeable
- Some errands can be accomplished on bike.
51
/100

Holy Family Elementary School
Elementary: Catholic
1.37 km
St Robert Separate School
Elementary: Catholic
0.42 km
Bonaventure Meadows Public School
Elementary: Public
1.38 km
Princess AnneFrench Immersion Public School
Elementary: Public
1.15 km
John P Robarts Public School
Elementary: Public
1.30 km
Lord Nelson Public School
Elementary: Public
0.22 km
Robarts Provincial School for the Deaf
Secondary: Provincial
3.49 km
Robarts/Amethyst Demonstration Secondary School
Secondary: Provincial
3.49 km
Thames Valley Alternative Secondary School
Secondary: Public
3.03 km
Montcalm Secondary School
Secondary: Public
4.73 km
John Paul II Catholic Secondary School
Secondary: Catholic
3.36 km
Clarke Road Secondary School
Secondary: Public
0.17 km
-
Town Square
0.68km -
East Lions Park
1731 Churchill Ave (Winnipeg street), London ON N5W 5P4 0.98km -
Kiwanas Park
Trafalgar St (Thorne Ave), London ON 1.68km
-
CIBC Cash Dispenser
154 Clarke Rd, London ON N5W 5E2 0.67km -
TD Canada Trust Branch and ATM
1920 Dundas St, London ON N5V 3P1 0.82km -
TD Bank Financial Group
1920 Dundas St, London ON N5V 3P1 0.83km













