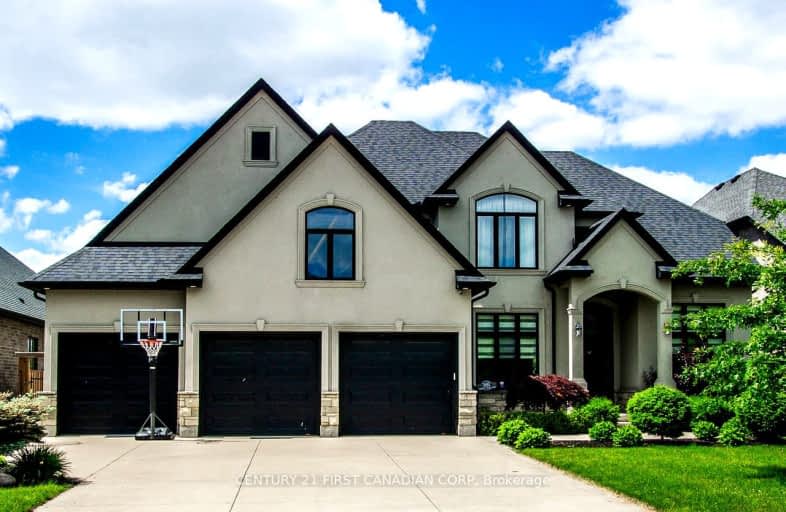
Car-Dependent
- Almost all errands require a car.
Minimal Transit
- Almost all errands require a car.
Somewhat Bikeable
- Most errands require a car.

Sir Arthur Currie Public School
Elementary: PublicCentennial Central School
Elementary: PublicMasonville Public School
Elementary: PublicSt Catherine of Siena
Elementary: CatholicEmily Carr Public School
Elementary: PublicJack Chambers Public School
Elementary: PublicSt. Andre Bessette Secondary School
Secondary: CatholicMother Teresa Catholic Secondary School
Secondary: CatholicOakridge Secondary School
Secondary: PublicMedway High School
Secondary: PublicSir Frederick Banting Secondary School
Secondary: PublicA B Lucas Secondary School
Secondary: Public-
Weldon Park
St John's Dr, Arva ON 0.93km -
Kirkton-Woodham Community Centre
70497 164 Rd, Kirkton ON N0K 1K0 1.05km -
Ambleside Park
Ontario 2.61km
-
TD Bank Financial Group
2165 Richmond St, London ON N6G 3V9 0.61km -
Libro Financial Group
1703 Richmond St (at Fanshawe Park Rd. W.), London ON N5X 3Y2 1.96km -
TD Canada Trust ATM
1663 Richmond St, London ON N6G 2N3 2.17km

