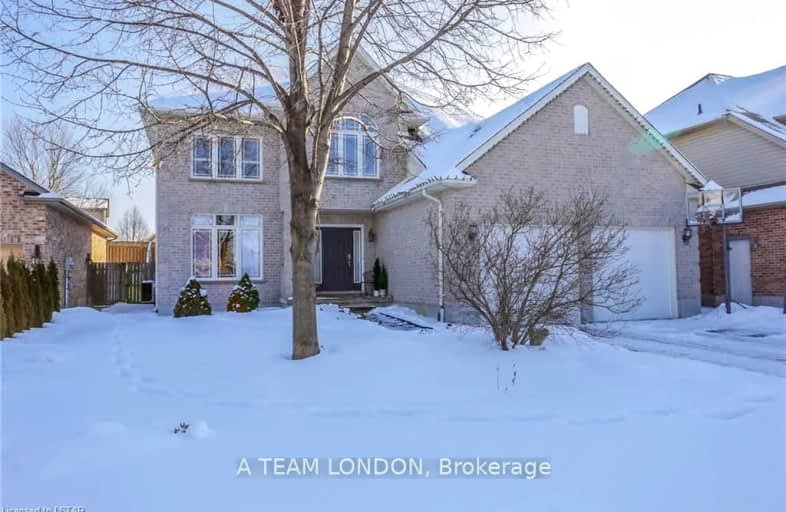Car-Dependent
- Almost all errands require a car.
20
/100
Some Transit
- Most errands require a car.
47
/100
Somewhat Bikeable
- Most errands require a car.
48
/100

St Thomas More Separate School
Elementary: Catholic
3.16 km
Orchard Park Public School
Elementary: Public
2.96 km
Masonville Public School
Elementary: Public
0.84 km
St Catherine of Siena
Elementary: Catholic
0.59 km
Emily Carr Public School
Elementary: Public
2.49 km
Jack Chambers Public School
Elementary: Public
2.26 km
St. Andre Bessette Secondary School
Secondary: Catholic
3.06 km
Mother Teresa Catholic Secondary School
Secondary: Catholic
4.23 km
Oakridge Secondary School
Secondary: Public
5.86 km
Medway High School
Secondary: Public
2.70 km
Sir Frederick Banting Secondary School
Secondary: Public
2.91 km
A B Lucas Secondary School
Secondary: Public
3.92 km
-
Plane Tree Park
London ON 0.17km -
Kirkton-Woodham Community Centre
70497 164 Rd, Kirkton ON N0K 1K0 0.76km -
TD Green Energy Park
Hillview Blvd, London ON 0.94km
-
Commercial Banking Svc
1705 Richmond St, London ON N5X 3Y2 0.86km -
TD Canada Trust ATM
1663 Richmond St, London ON N6G 2N3 1.01km -
TD Bank Financial Group
1663 Richmond St, London ON N6G 2N3 1.02km










