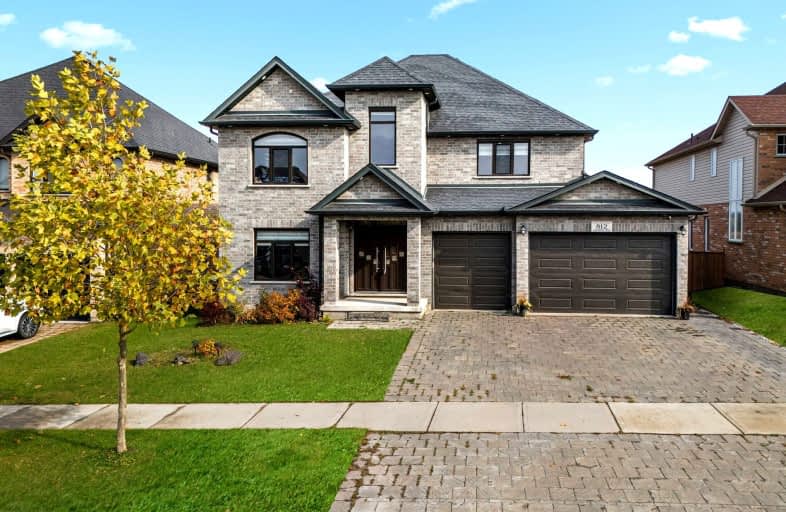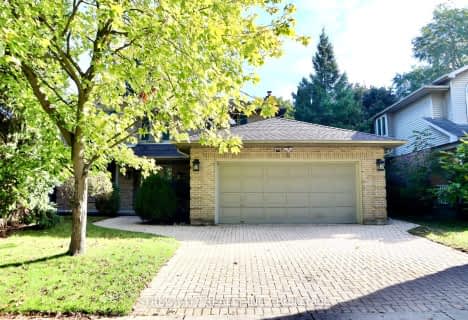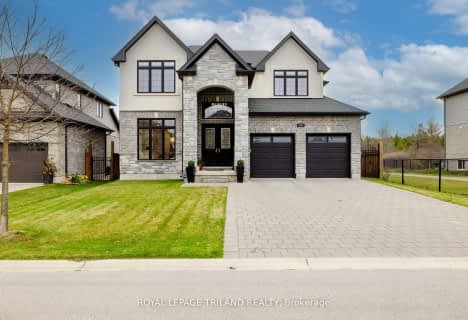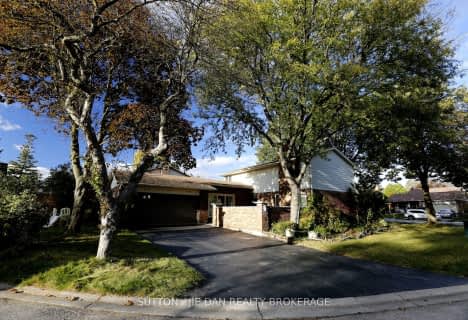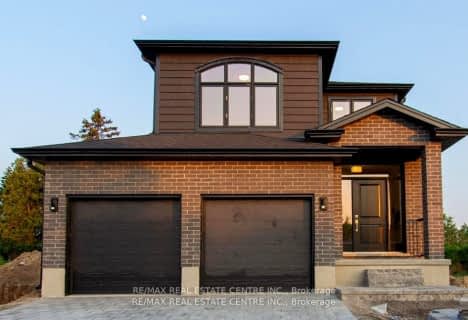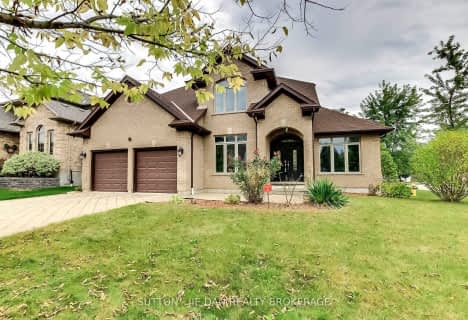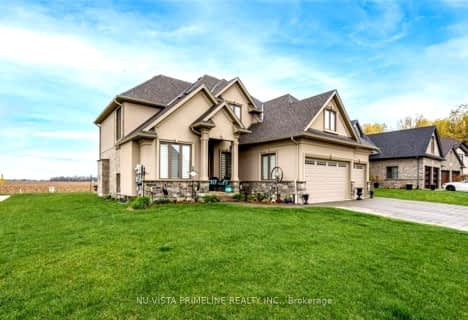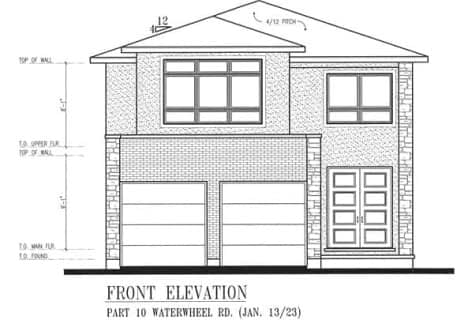Car-Dependent
- Almost all errands require a car.
Some Transit
- Most errands require a car.
Somewhat Bikeable
- Most errands require a car.

St. Kateri Separate School
Elementary: CatholicCentennial Central School
Elementary: PublicStoneybrook Public School
Elementary: PublicMasonville Public School
Elementary: PublicSt Catherine of Siena
Elementary: CatholicJack Chambers Public School
Elementary: PublicÉcole secondaire Gabriel-Dumont
Secondary: PublicÉcole secondaire catholique École secondaire Monseigneur-Bruyère
Secondary: CatholicMother Teresa Catholic Secondary School
Secondary: CatholicMedway High School
Secondary: PublicSir Frederick Banting Secondary School
Secondary: PublicA B Lucas Secondary School
Secondary: Public-
Weldon Park
St John's Dr, Arva ON 1.64km -
Constitution Park
735 Grenfell Dr, London ON N5X 2C4 2.08km -
TD Green Energy Park
Hillview Blvd, London ON 2.68km
-
TD Bank Financial Group
608 Fanshawe Park Rd E, London ON N5X 1L1 1.72km -
Continental Currency Exchange
1680 Richmond St, London ON N6G 3Y9 2.4km -
Libro Financial Group
1703 Richmond St (at Fanshawe Park Rd. W.), London ON N5X 3Y2 2.5km
- 4 bath
- 4 bed
- 2500 sqft
2077 SPRINGRIDGE Drive East, London, Ontario • N5X 0H3 • North C
