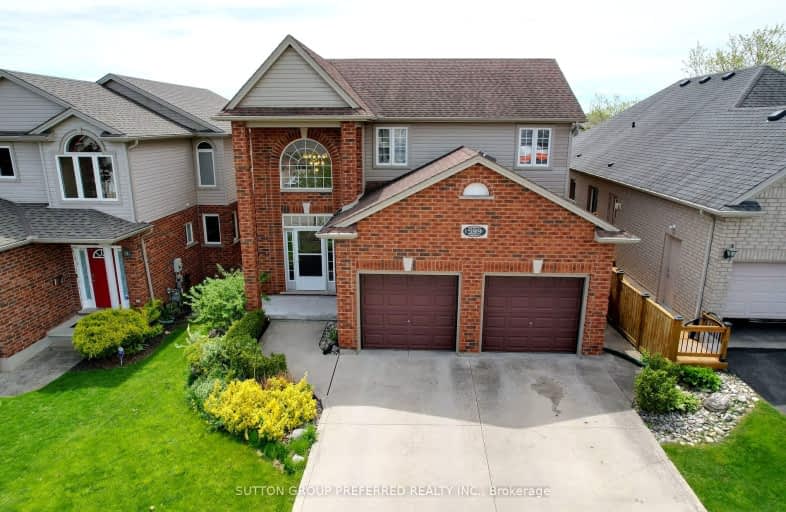
Car-Dependent
- Most errands require a car.
Some Transit
- Most errands require a car.
Somewhat Bikeable
- Most errands require a car.

St. Kateri Separate School
Elementary: CatholicCentennial Central School
Elementary: PublicStoneybrook Public School
Elementary: PublicMasonville Public School
Elementary: PublicJack Chambers Public School
Elementary: PublicStoney Creek Public School
Elementary: PublicÉcole secondaire Gabriel-Dumont
Secondary: PublicÉcole secondaire catholique École secondaire Monseigneur-Bruyère
Secondary: CatholicMother Teresa Catholic Secondary School
Secondary: CatholicMontcalm Secondary School
Secondary: PublicMedway High School
Secondary: PublicA B Lucas Secondary School
Secondary: Public-
Beertown London
109 Fanshawe Park Road, East London, ON N5X 3X3 1.99km -
Jack Astor's
88 Fanshawe Park Road East, London, ON N5X 4C5 2.25km -
Milestones
1680 Richmond Street N, London, ON N6G 3Y9 2.39km
-
Tim Horton's
1825 Adelaide St. N, London, ON N5X 4E8 0.26km -
Starbucks
580 Fanshawe Park Road E, London, ON N5X 1.18km -
McDonald's
103 Fanshawe Park Road East, London, ON N5X 2S7 2.04km
-
Rexall Pharma Plus
1593 Adelaide Street N, London, ON N5X 4E8 0.95km -
Sobeys
1595 Adelaide Street N, London, ON N5X 4E8 0.95km -
Pharmasave
5-1464 Adelaide Street N, London, ON N5X 1K4 1.73km
-
Tim Horton's
1825 Adelaide St. N, London, ON N5X 4E8 0.26km -
Mary Brown's
1830 Adelaide Street N, London, ON N5X 4B7 0.34km -
DQ Grill & Chill Restaurant
1850 Adelaine St N, London, ON N5X 4B7 0.36km
-
Sherwood Forest Mall
1225 Wonderland Road N, London, ON N6G 2V9 5.44km -
Cherryhill Village Mall
301 Oxford St W, London, ON N6H 1S6 6.21km -
Esam Construction
301 Oxford Street W, London, ON N6H 1S6 6.21km
-
Rexall Pharma Plus
1593 Adelaide Street N, London, ON N5X 4E8 0.95km -
Sobeys
1595 Adelaide Street N, London, ON N5X 4E8 0.95km -
Farm Boy
109 Fanshawe Park Road E, London, ON N5X 3W1 2.08km
-
The Beer Store
1080 Adelaide Street N, London, ON N5Y 2N1 4.19km -
LCBO
71 York Street, London, ON N6A 1A6 7.17km -
LCBO
450 Columbia Street W, Waterloo, ON N2T 2W1 73.42km
-
Petro Canada
1791 Highbury Avenue N, London, ON N5X 3Z4 2.93km -
7-Eleven
1181 Western Rd, London, ON N6G 1C6 4.88km -
AJM Heating Air Conditioning & Gas Services
13890 Eight Mile Road, Arva, ON N0M 1C0 5.27km
-
Cineplex
1680 Richmond Street, London, ON N6G 2.24km -
Western Film
Western University, Room 340, UCC Building, London, ON N6A 5B8 4.06km -
Palace Theatre
710 Dundas Street, London, ON N5W 2Z4 6.66km
-
D. B. Weldon Library
1151 Richmond Street, London, ON N6A 3K7 4.15km -
London Public Library - Sherwood Branch
1225 Wonderland Road N, London, ON N6G 2V9 5.44km -
Cherryhill Public Library
301 Oxford Street W, London, ON N6H 1S6 6.05km
-
London Health Sciences Centre - University Hospital
339 Windermere Road, London, ON N6G 2V4 3.64km -
Aim Health Group
267 Fanshawe Park Road W, London, ON N6G 3.72km -
Adelaide Medical Centre Walk-in Clinic
1080 Adelaide Street, Unit 5, London, ON N5Y 2N1 4.1km
-
Constitution Park
735 Grenfell Dr, London ON N5X 2C4 1.51km -
TD Green Energy Park
Hillview Blvd, London ON 2.7km -
Carriage Hill Park
ON 2.64km
-
TD Bank Financial Group
608 Fanshawe Park Rd E, London ON N5X 1L1 1.2km -
CIBC
97 Fanshawe Park Rd E, London ON N5X 2S7 2.13km -
TD Canada Trust Branch and ATM
2165 Richmond St, London ON N6G 3V9 2.22km













