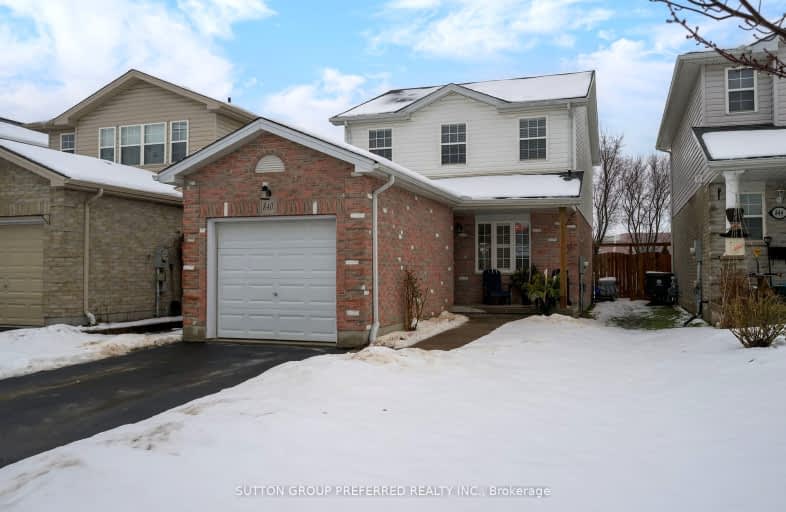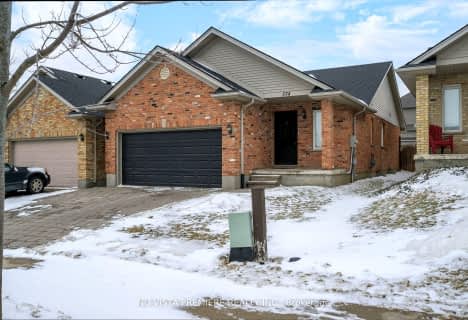
3D Walkthrough
Somewhat Walkable
- Some errands can be accomplished on foot.
53
/100
Some Transit
- Most errands require a car.
36
/100
Bikeable
- Some errands can be accomplished on bike.
55
/100

Centennial Central School
Elementary: Public
1.93 km
St Mark
Elementary: Catholic
1.79 km
Stoneybrook Public School
Elementary: Public
2.17 km
Northridge Public School
Elementary: Public
1.73 km
Jack Chambers Public School
Elementary: Public
1.87 km
Stoney Creek Public School
Elementary: Public
0.78 km
École secondaire Gabriel-Dumont
Secondary: Public
3.78 km
École secondaire catholique École secondaire Monseigneur-Bruyère
Secondary: Catholic
3.79 km
Mother Teresa Catholic Secondary School
Secondary: Catholic
0.28 km
Montcalm Secondary School
Secondary: Public
3.75 km
Medway High School
Secondary: Public
3.10 km
A B Lucas Secondary School
Secondary: Public
1.56 km
-
Constitution Park
735 Grenfell Dr, London ON N5X 2C4 0.96km -
Dalkeith Park
ON 1.51km -
Dog Park
Adelaide St N (Windemere Ave), London ON 2.4km
-
TD Canada Trust Branch and ATM
608 Fanshawe Park Rd E, London ON N5X 1L1 1.35km -
BMO Bank of Montreal
1505 Highbury Ave N, London ON N5Y 0A9 2.9km -
Continental Currency Exchange
1680 Richmond St, London ON N6G 3Y9 3.16km













