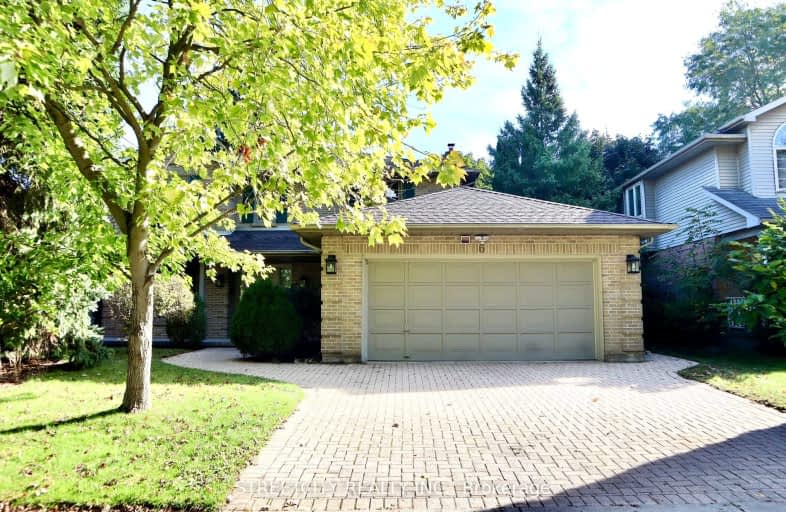Very Walkable
- Most errands can be accomplished on foot.
75
/100
Good Transit
- Some errands can be accomplished by public transportation.
58
/100
Very Bikeable
- Most errands can be accomplished on bike.
71
/100

University Heights Public School
Elementary: Public
2.76 km
St. Kateri Separate School
Elementary: Catholic
0.97 km
Stoneybrook Public School
Elementary: Public
1.36 km
Masonville Public School
Elementary: Public
0.76 km
St Catherine of Siena
Elementary: Catholic
1.51 km
Jack Chambers Public School
Elementary: Public
1.60 km
École secondaire Gabriel-Dumont
Secondary: Public
3.64 km
École secondaire catholique École secondaire Monseigneur-Bruyère
Secondary: Catholic
3.63 km
Mother Teresa Catholic Secondary School
Secondary: Catholic
3.54 km
Medway High School
Secondary: Public
3.35 km
Sir Frederick Banting Secondary School
Secondary: Public
3.26 km
A B Lucas Secondary School
Secondary: Public
2.63 km
-
TD Green Energy Park
Hillview Blvd, London ON 0.64km -
Ambleside Park
Ontario 1.41km -
Plane Tree Park
London ON 1.45km
-
BMO Bank of Montreal
1680 Richmond St, London ON N6G 3Y9 0.25km -
TD Bank Financial Group
1663 Richmond St, London ON N6G 2N3 0.58km -
The Shoe Company - Richmond North Centre
94 Fanshawe Park Rd E, London ON N5X 4C5 0.71km














