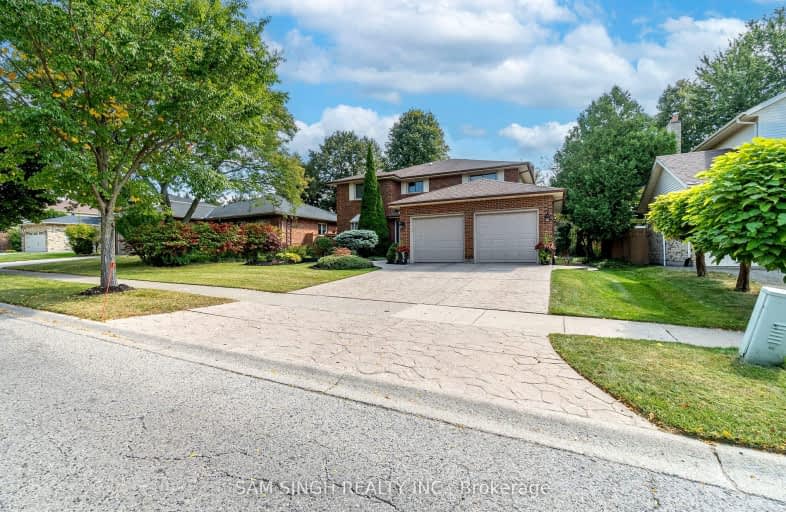Somewhat Walkable
- Some errands can be accomplished on foot.
54
/100
Some Transit
- Most errands require a car.
44
/100
Bikeable
- Some errands can be accomplished on bike.
61
/100

St. Kateri Separate School
Elementary: Catholic
1.38 km
Centennial Central School
Elementary: Public
2.53 km
Stoneybrook Public School
Elementary: Public
0.87 km
Masonville Public School
Elementary: Public
2.02 km
Jack Chambers Public School
Elementary: Public
0.46 km
Stoney Creek Public School
Elementary: Public
2.14 km
École secondaire Gabriel-Dumont
Secondary: Public
3.43 km
École secondaire catholique École secondaire Monseigneur-Bruyère
Secondary: Catholic
3.43 km
Mother Teresa Catholic Secondary School
Secondary: Catholic
1.75 km
Montcalm Secondary School
Secondary: Public
4.06 km
Medway High School
Secondary: Public
2.64 km
A B Lucas Secondary School
Secondary: Public
1.42 km
-
Dog Park
Adelaide St N (Windemere Ave), London ON 1.64km -
Dalkeith Park
ON 2km -
TD Green Energy Park
Hillview Blvd, London ON 2.02km
-
Scotiabank
109 Fanshawe Park Rd E (at North Centre Rd.), London ON N5X 3W1 1.18km -
BMO Bank of Montreal
1680 Richmond St, London ON N6G 3Y9 1.72km -
President's Choice Financial Pavilion and ATM
1740 Richmond St, London ON N5X 4E9 1.75km














