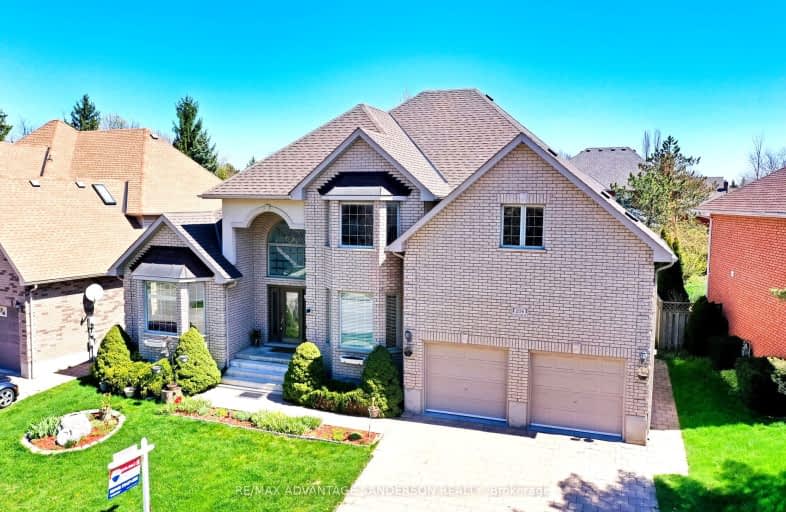
Car-Dependent
- Most errands require a car.
Some Transit
- Most errands require a car.
Bikeable
- Some errands can be accomplished on bike.

St Thomas More Separate School
Elementary: CatholicOrchard Park Public School
Elementary: PublicUniversity Heights Public School
Elementary: PublicMasonville Public School
Elementary: PublicSt Catherine of Siena
Elementary: CatholicEmily Carr Public School
Elementary: PublicSt. Andre Bessette Secondary School
Secondary: CatholicMother Teresa Catholic Secondary School
Secondary: CatholicOakridge Secondary School
Secondary: PublicMedway High School
Secondary: PublicSir Frederick Banting Secondary School
Secondary: PublicA B Lucas Secondary School
Secondary: Public-
Ambleside Park
Ontario 0.2km -
TD Green Energy Park
Hillview Blvd, London ON 1.07km -
A.L. Furanna Park
London ON 1.52km
-
TD Canada Trust ATM
1663 Richmond St, London ON N6G 2N3 1.15km -
President's Choice Financial Pavilion and ATM
1740 Richmond St, London ON N5X 4E9 1.42km -
RBC Royal Bank ATM
1151 Richmond St, London ON N6A 3K7 1.55km

















