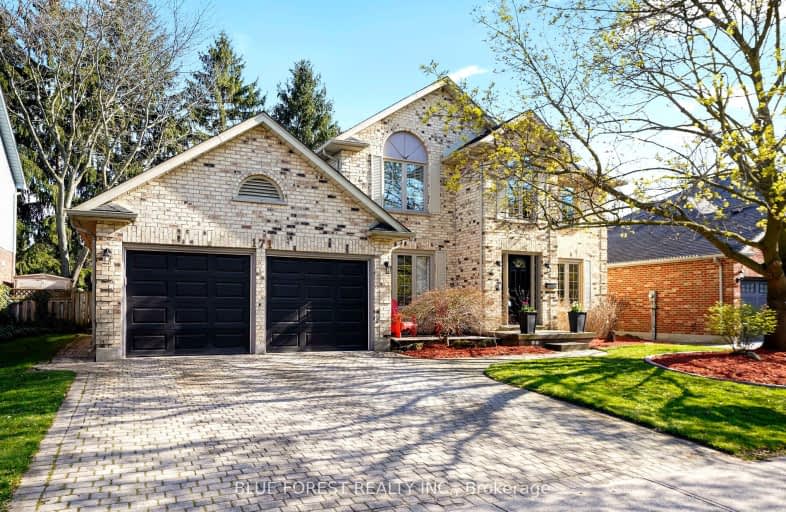
Video Tour
Somewhat Walkable
- Some errands can be accomplished on foot.
55
/100
Good Transit
- Some errands can be accomplished by public transportation.
53
/100
Bikeable
- Some errands can be accomplished on bike.
55
/100

St. Kateri Separate School
Elementary: Catholic
0.30 km
Ryerson Public School
Elementary: Public
2.35 km
Stoneybrook Public School
Elementary: Public
0.83 km
Masonville Public School
Elementary: Public
1.42 km
St Catherine of Siena
Elementary: Catholic
2.10 km
Jack Chambers Public School
Elementary: Public
1.54 km
École secondaire Gabriel-Dumont
Secondary: Public
2.96 km
École secondaire catholique École secondaire Monseigneur-Bruyère
Secondary: Catholic
2.94 km
Mother Teresa Catholic Secondary School
Secondary: Catholic
3.22 km
London Central Secondary School
Secondary: Public
4.19 km
Medway High School
Secondary: Public
3.64 km
A B Lucas Secondary School
Secondary: Public
2.04 km
-
Carriage Hill Park
Ontario 0.46km -
Dog Park
Adelaide St N (Windemere Ave), London ON 1.4km -
Adelaide Street Wells Park
London ON 1.75km
-
Scotiabank
1680 Richmond St (Fanshawe Park Rd), London ON N6G 3Y9 0.87km -
Scotiabank
109 Fanshawe Park Rd E (at North Centre Rd.), London ON N5X 3W1 0.86km -
RBC Royal Bank
96 Fanshawe Park Rd E (at North Centre Rd.), London ON N5X 4C5 1.06km













