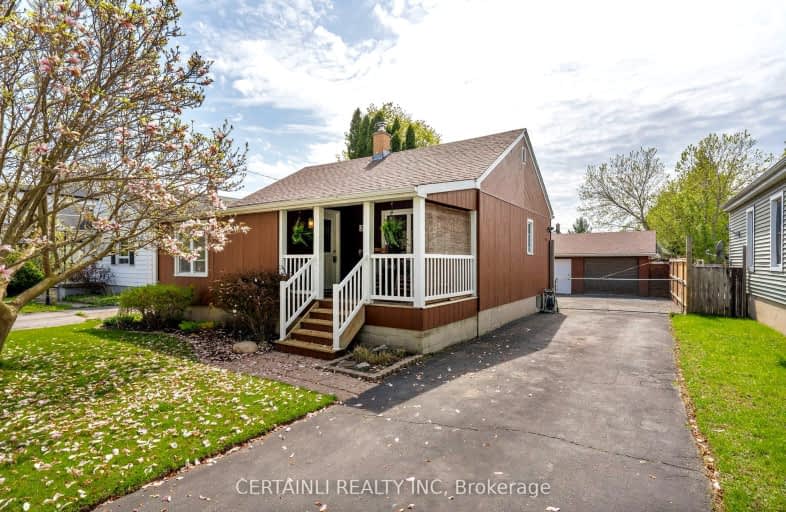
3D Walkthrough
Very Walkable
- Most errands can be accomplished on foot.
77
/100
Some Transit
- Most errands require a car.
47
/100
Bikeable
- Some errands can be accomplished on bike.
63
/100

Holy Cross Separate School
Elementary: Catholic
0.62 km
Trafalgar Public School
Elementary: Public
1.06 km
Ealing Public School
Elementary: Public
0.42 km
Fairmont Public School
Elementary: Public
1.28 km
Académie de la Tamise
Elementary: Public
1.63 km
Prince Charles Public School
Elementary: Public
1.52 km
Robarts Provincial School for the Deaf
Secondary: Provincial
3.38 km
Robarts/Amethyst Demonstration Secondary School
Secondary: Provincial
3.38 km
G A Wheable Secondary School
Secondary: Public
1.99 km
Thames Valley Alternative Secondary School
Secondary: Public
1.62 km
B Davison Secondary School Secondary School
Secondary: Public
1.66 km
John Paul II Catholic Secondary School
Secondary: Catholic
3.13 km
-
Silverwood Park
London ON 0.45km -
Vimy Ridge Park
1443 Trafalgar St, London ON N5W 0A8 0.87km -
St. Julien Park
London ON 0.79km
-
Scotiabank
950 Hamilton Rd (Highbury Ave), London ON N5W 1A1 0.8km -
BMO Bank of Montreal
1551 Dundas St, London ON N5W 5Y5 1.8km -
BMO Bank of Montreal
295 Rectory St, London ON N5Z 0A3 1.9km













