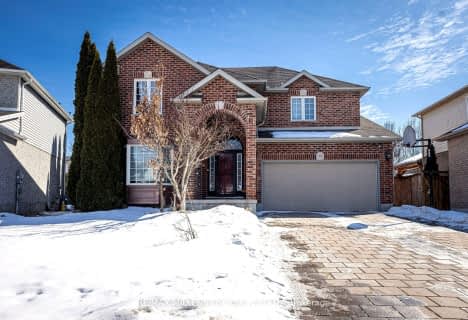
St. Kateri Separate School
Elementary: Catholic
1.54 km
Centennial Central School
Elementary: Public
2.49 km
St Mark
Elementary: Catholic
1.95 km
Stoneybrook Public School
Elementary: Public
0.97 km
Jack Chambers Public School
Elementary: Public
0.80 km
Stoney Creek Public School
Elementary: Public
1.80 km
École secondaire Gabriel-Dumont
Secondary: Public
3.28 km
École secondaire catholique École secondaire Monseigneur-Bruyère
Secondary: Catholic
3.27 km
Mother Teresa Catholic Secondary School
Secondary: Catholic
1.48 km
Montcalm Secondary School
Secondary: Public
3.78 km
Medway High School
Secondary: Public
2.84 km
A B Lucas Secondary School
Secondary: Public
1.14 km












