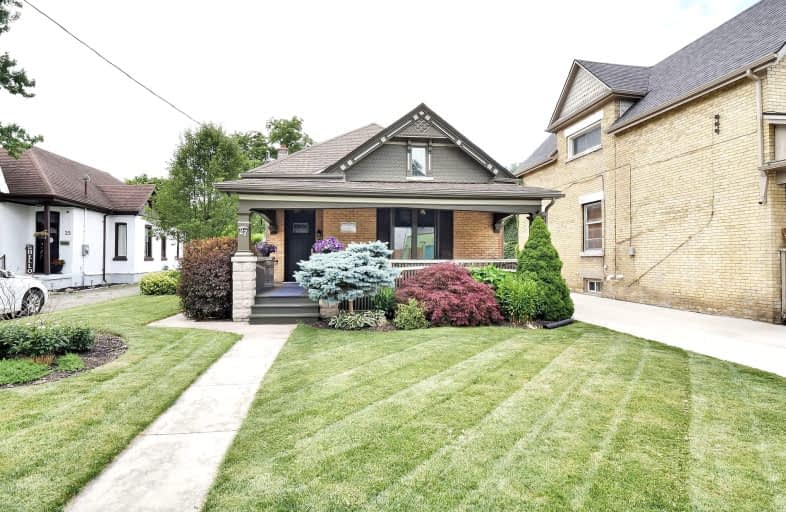Very Walkable
- Most errands can be accomplished on foot.
87
/100
Good Transit
- Some errands can be accomplished by public transportation.
50
/100
Very Bikeable
- Most errands can be accomplished on bike.
74
/100

Trafalgar Public School
Elementary: Public
0.78 km
Aberdeen Public School
Elementary: Public
0.60 km
St Mary School
Elementary: Catholic
0.96 km
Lester B Pearson School for the Arts
Elementary: Public
0.44 km
St. John French Immersion School
Elementary: Catholic
0.91 km
Princess Elizabeth Public School
Elementary: Public
1.38 km
G A Wheable Secondary School
Secondary: Public
1.00 km
Thames Valley Alternative Secondary School
Secondary: Public
2.21 km
B Davison Secondary School Secondary School
Secondary: Public
0.38 km
London South Collegiate Institute
Secondary: Public
2.07 km
Catholic Central High School
Secondary: Catholic
1.57 km
H B Beal Secondary School
Secondary: Public
1.24 km
-
Maitland Park
London ON 0.9km -
Watson Park
1.22km -
Silverwood Park
London ON 1.39km
-
TD Canada Trust Branch and ATM
745 York St, London ON N5W 2S6 0.8km -
Localcoin Bitcoin ATM - Hasty Market
338 Dundas St, London ON N6B 1V7 1.71km -
HSBC
285 King St, London ON N6B 3M6 1.79km














