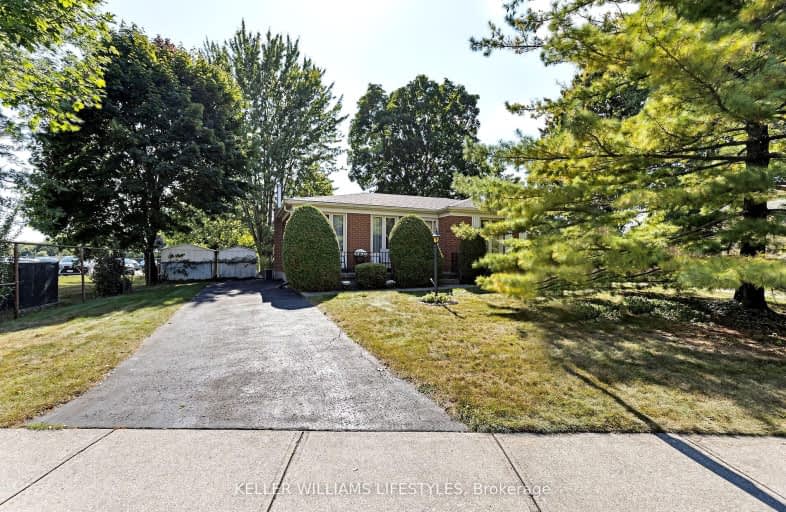Car-Dependent
- Most errands require a car.
44
/100
Some Transit
- Most errands require a car.
42
/100
Somewhat Bikeable
- Most errands require a car.
44
/100

Nicholas Wilson Public School
Elementary: Public
1.34 km
Arthur Stringer Public School
Elementary: Public
0.12 km
C C Carrothers Public School
Elementary: Public
1.47 km
St Francis School
Elementary: Catholic
0.61 km
Wilton Grove Public School
Elementary: Public
0.93 km
Glen Cairn Public School
Elementary: Public
0.96 km
G A Wheable Secondary School
Secondary: Public
2.63 km
Thames Valley Alternative Secondary School
Secondary: Public
5.27 km
B Davison Secondary School Secondary School
Secondary: Public
3.27 km
London South Collegiate Institute
Secondary: Public
3.53 km
Sir Wilfrid Laurier Secondary School
Secondary: Public
0.40 km
H B Beal Secondary School
Secondary: Public
4.70 km
-
Nicholas Wilson Park
Ontario 0.97km -
Caesar Dog Park
London ON 1.13km -
Glen Cairn Park West
London ON N5Z 3E2 1.78km
-
Annie Morneau - Mortgage Agent - Mortgage Alliance
920 Commissioners Rd E, London ON N5Z 3J1 1.26km -
TD Bank Financial Group
1086 Commissioners Rd E, London ON N5Z 4W8 1.61km -
TD Canada Trust Branch and ATM
1086 Commissioners Rd E, London ON N5Z 4W8 1.6km














