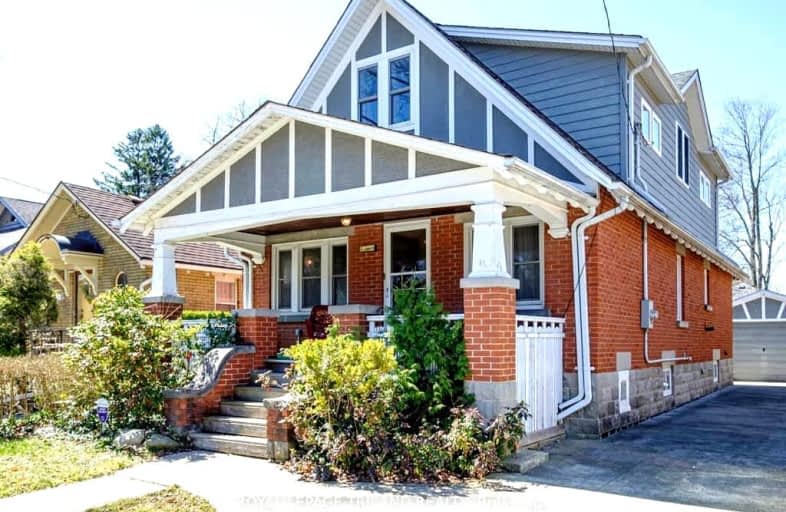Very Walkable
- Most errands can be accomplished on foot.
74
/100
Good Transit
- Some errands can be accomplished by public transportation.
65
/100
Bikeable
- Some errands can be accomplished on bike.
65
/100

St Michael
Elementary: Catholic
0.49 km
St Georges Public School
Elementary: Public
0.49 km
Northbrae Public School
Elementary: Public
1.69 km
Ryerson Public School
Elementary: Public
0.28 km
Lord Roberts Public School
Elementary: Public
1.47 km
Louise Arbour French Immersion Public School
Elementary: Public
1.87 km
École secondaire Gabriel-Dumont
Secondary: Public
2.05 km
École secondaire catholique École secondaire Monseigneur-Bruyère
Secondary: Catholic
2.04 km
London Central Secondary School
Secondary: Public
1.59 km
Catholic Central High School
Secondary: Catholic
1.90 km
A B Lucas Secondary School
Secondary: Public
3.40 km
H B Beal Secondary School
Secondary: Public
2.10 km
-
Piccadilly Park
Waterloo St (btwn Kenneth & Pall Mall), London ON 0.85km -
Gibbons Park Splash Pad
2 Grosvenor St, London ON N6A 1Y4 1.02km -
Gibbons Park
2A Grosvenor St (at Victoria St.), London ON N6A 2B1 1.17km
-
BMO Bank of Montreal
316 Oxford St E, London ON N6A 1V5 0.61km -
Scotiabank
316 Oxford St E, London ON N6A 1V5 0.66km -
CIBC
228 Oxford St E (Richmond Street), London ON N6A 1T7 0.77km














