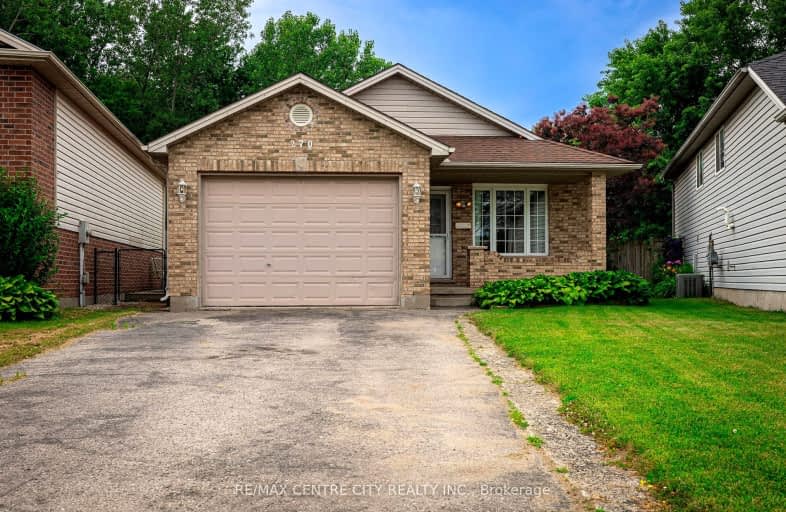Car-Dependent
- Most errands require a car.
25
/100
Some Transit
- Most errands require a car.
42
/100
Somewhat Bikeable
- Most errands require a car.
35
/100

Holy Family Elementary School
Elementary: Catholic
0.61 km
St Robert Separate School
Elementary: Catholic
1.34 km
Tweedsmuir Public School
Elementary: Public
1.86 km
Bonaventure Meadows Public School
Elementary: Public
2.16 km
John P Robarts Public School
Elementary: Public
0.46 km
Lord Nelson Public School
Elementary: Public
1.67 km
Robarts Provincial School for the Deaf
Secondary: Provincial
5.11 km
Robarts/Amethyst Demonstration Secondary School
Secondary: Provincial
5.11 km
Thames Valley Alternative Secondary School
Secondary: Public
4.21 km
John Paul II Catholic Secondary School
Secondary: Catholic
4.94 km
Sir Wilfrid Laurier Secondary School
Secondary: Public
5.91 km
Clarke Road Secondary School
Secondary: Public
1.92 km
-
Kiwanas Park
Trafalgar St (Thorne Ave), London ON 2.12km -
East Lions Park
1731 Churchill Ave (Winnipeg street), London ON N5W 5P4 2.28km -
Fairmont Park
London ON N5W 1N1 2.29km
-
St Willibrord Community Cu
1867 Dundas St, London ON N5W 3G1 2.58km -
TD Bank Financial Group
1920 Dundas St, London ON N5V 3P1 2.58km -
Scotiabank
1880 Dundas St, London ON N5W 3G2 2.63km














