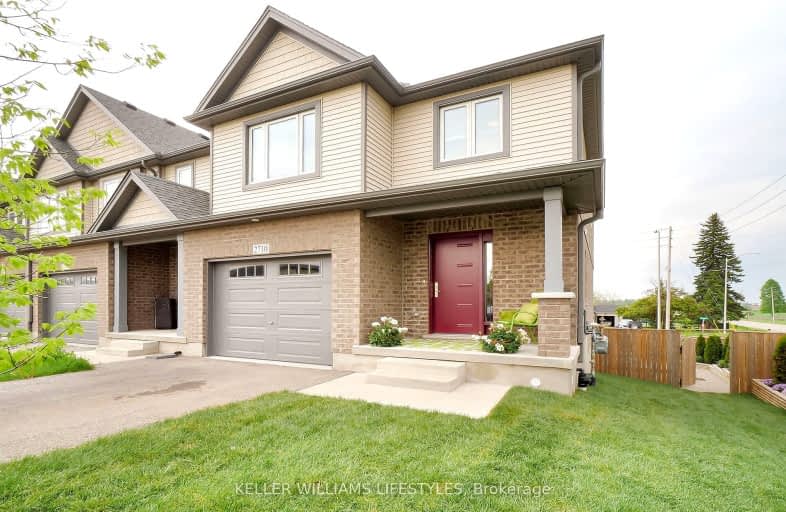Car-Dependent
- Almost all errands require a car.
9
/100
Minimal Transit
- Almost all errands require a car.
21
/100
Somewhat Bikeable
- Most errands require a car.
29
/100

St Bernadette Separate School
Elementary: Catholic
3.91 km
Arthur Stringer Public School
Elementary: Public
3.32 km
Fairmont Public School
Elementary: Public
3.58 km
École élémentaire catholique Saint-Jean-de-Brébeuf
Elementary: Catholic
1.28 km
Tweedsmuir Public School
Elementary: Public
3.70 km
Glen Cairn Public School
Elementary: Public
3.18 km
G A Wheable Secondary School
Secondary: Public
5.00 km
Thames Valley Alternative Secondary School
Secondary: Public
6.26 km
B Davison Secondary School Secondary School
Secondary: Public
5.37 km
Regina Mundi College
Secondary: Catholic
6.66 km
Sir Wilfrid Laurier Secondary School
Secondary: Public
3.19 km
Clarke Road Secondary School
Secondary: Public
5.69 km
-
Carroll Park
270 Ellerslie Rd, London ON N6M 1B6 1.76km -
City Wide Sports Park
London ON 2.07km -
River East Optimist Park
Ontario 2.89km
-
RBC Royal Bank ATM
825 Wilton Grove Rd, London ON N6N 1N7 4.19km -
Localcoin Bitcoin ATM - Pintos Convenience
767 Hamilton Rd, London ON N5Z 1V1 4.47km -
Scotiabank
1390 Wellington Rd, London ON N6E 1M5 4.7km





