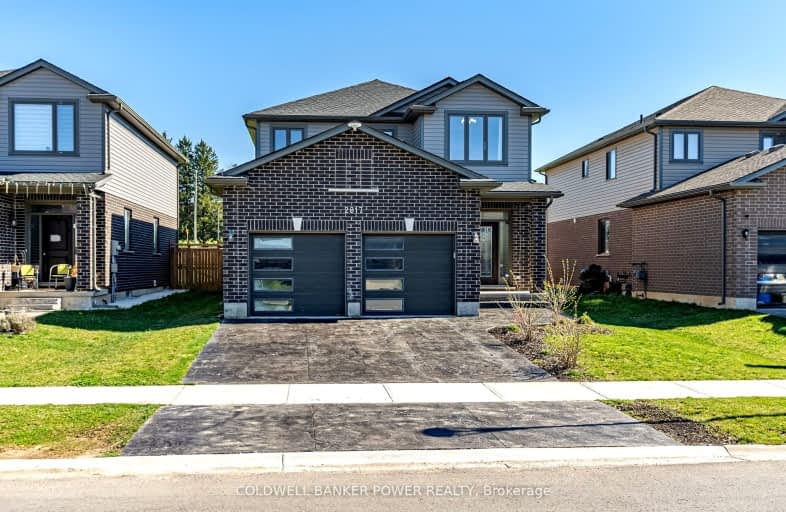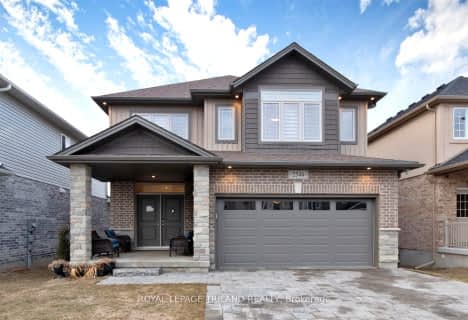
Video Tour
Car-Dependent
- Almost all errands require a car.
1
/100
Minimal Transit
- Almost all errands require a car.
21
/100
Somewhat Bikeable
- Almost all errands require a car.
19
/100

Holy Family Elementary School
Elementary: Catholic
3.28 km
St Bernadette Separate School
Elementary: Catholic
3.68 km
St Robert Separate School
Elementary: Catholic
4.02 km
École élémentaire catholique Saint-Jean-de-Brébeuf
Elementary: Catholic
2.51 km
Tweedsmuir Public School
Elementary: Public
3.34 km
John P Robarts Public School
Elementary: Public
3.19 km
G A Wheable Secondary School
Secondary: Public
6.08 km
Thames Valley Alternative Secondary School
Secondary: Public
6.23 km
B Davison Secondary School Secondary School
Secondary: Public
6.23 km
John Paul II Catholic Secondary School
Secondary: Catholic
7.32 km
Sir Wilfrid Laurier Secondary School
Secondary: Public
5.23 km
Clarke Road Secondary School
Secondary: Public
4.59 km
-
River East Optimist Park
Ontario 2.12km -
Carroll Park
270 Ellerslie Rd, London ON N6M 1B6 2.6km -
City Wide Sports Park
London ON 2.7km
-
BMO Bank of Montreal
155 Clarke Rd, London ON N5W 5C9 3.72km -
RBC Royal Bank ATM
154 Clarke Rd, London ON N5W 5E2 3.84km -
Scotiabank
1 Ontario St, London ON N5W 1A1 4.23km













