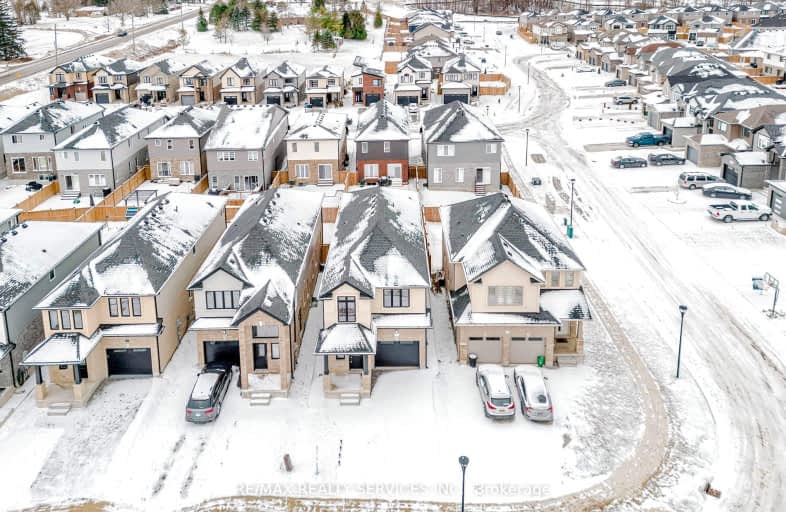Car-Dependent
- Almost all errands require a car.
Minimal Transit
- Almost all errands require a car.
Somewhat Bikeable
- Almost all errands require a car.

Holy Family Elementary School
Elementary: CatholicSt Bernadette Separate School
Elementary: CatholicSt Robert Separate School
Elementary: CatholicÉcole élémentaire catholique Saint-Jean-de-Brébeuf
Elementary: CatholicTweedsmuir Public School
Elementary: PublicJohn P Robarts Public School
Elementary: PublicG A Wheable Secondary School
Secondary: PublicThames Valley Alternative Secondary School
Secondary: PublicB Davison Secondary School Secondary School
Secondary: PublicJohn Paul II Catholic Secondary School
Secondary: CatholicSir Wilfrid Laurier Secondary School
Secondary: PublicClarke Road Secondary School
Secondary: Public-
Fireside Grill & Bar
1166 Commissioners Road E, London, ON N5Z 4W8 4.09km -
Eastside Bar & Grill
750 Hamilton Road, London, ON N5Z 1T7 5.02km -
Players Sports Bar
1749 Dundas Street, London, ON N5W 3E4 5.28km
-
Tim Hortons
1200 Commissioners Road E, London, ON N5Z 4R3 3.79km -
Scotian Isle Baked Goods
972 Hamilton Road, Unit 13, London, ON N5W 1V6 3.99km -
7-Eleven
1076 Commissioners Rd E, London, ON N5Z 4T4 4.41km
-
GoodLife Fitness
Unit 9B - 1925 Dundas St East, Unit 9B, London, ON N5V 1P7 5.1km -
Anytime Fitness
220 Adelaide St S, London, ON N5Z 3L1 5.94km -
Forest City Crossfit
1116 Dearness Drive, Unit 20, London, ON N6E 1N9 6.81km
-
Shoppers Drug Mart
142 Clarke Road, London, ON N5W 5E1 3.58km -
Shoppers Drug Mart
510 Hamilton Road, London, ON N5Z 1S4 5.95km -
Luna Rx Guardian
130 Thompson Road, London, ON N5Z 2Y6 6.41km
-
Spare Parts Diner
63 Clarke Road, London, ON N5W 5Y2 2.32km -
Vera's Pizza
2030 Meadowgate Boulevard, London, ON N6M 1K1 2.74km -
Take One Chinese Cuisine
2030 Meadowgate Boulevard, London, ON N6M 1K1 2.78km
-
Forest City Velodrome At Ice House
4380 Wellington Road S, London, ON N6E 2Z6 7.16km -
Superstore Mall
4380 Wellington Road S, London, ON N6E 2Z6 7.16km -
White Oaks Mall
1105 Wellington Road, London, ON N6E 1V4 7.22km
-
Metro
155 Clarke Road, London, ON N5W 5C9 3.65km -
Food Basics
1200 Commissioners Road E, London, ON N5Z 4R3 3.79km -
Mark & Sarah's No Frills
960 Hamilton Road, London, ON N5W 1A3 4.05km
-
LCBO
71 York Street, London, ON N6A 1A6 8.74km -
The Beer Store
1080 Adelaide Street N, London, ON N5Y 2N1 9.28km -
The Beer Store
875 Highland Road W, Kitchener, ON N2N 2Y2 72.41km
-
U-Haul
112 Clarke Rd, London, ON N5W 5E1 3.4km -
Flying J
3700 Highbury Avenue S, London, ON N6N 1P3 3.99km -
Shell
957 Hamilton Road, London, ON N5W 1A2 4.07km
-
Mustang Drive-In
2551 Wilton Grove Road, London, ON N6N 1M7 4.37km -
Landmark Cinemas 8 London
983 Wellington Road S, London, ON N6E 3A9 6.94km -
Palace Theatre
710 Dundas Street, London, ON N5W 2Z4 7.23km
-
London Public Library
1166 Commissioners Road E, London, ON N5Z 4W8 4.05km -
Public Library
251 Dundas Street, London, ON N6A 6H9 8.41km -
London Public Library Landon Branch
167 Wortley Road, London, ON N6C 3P6 8.69km
-
Parkwood Hospital
801 Commissioners Road E, London, ON N6C 5J1 6.38km -
Clarke Road Medical Center
155 Clarke Road, London, ON N5W 5C9 3.63km -
Meadow Park Nursing Home & Retirement Lodge
1210 Southdale Road E, London, ON N6E 1B4 4.79km
-
River East Optimist Park
ON 2.06km -
Pottersburg Dog Park
Hamilton Rd (Gore Rd), London ON 2.98km -
Fairmont Park
London ON N5W 1N1 3.64km
-
TD Bank Financial Group
155 Clarke Rd, London ON N5W 5C9 3.67km -
CIBC Cash Dispenser
154 Clarke Rd, London ON N5W 5E2 3.8km -
TD Bank Financial Group
1086 Commissioners Rd E, London ON N5Z 4W8 4.31km














