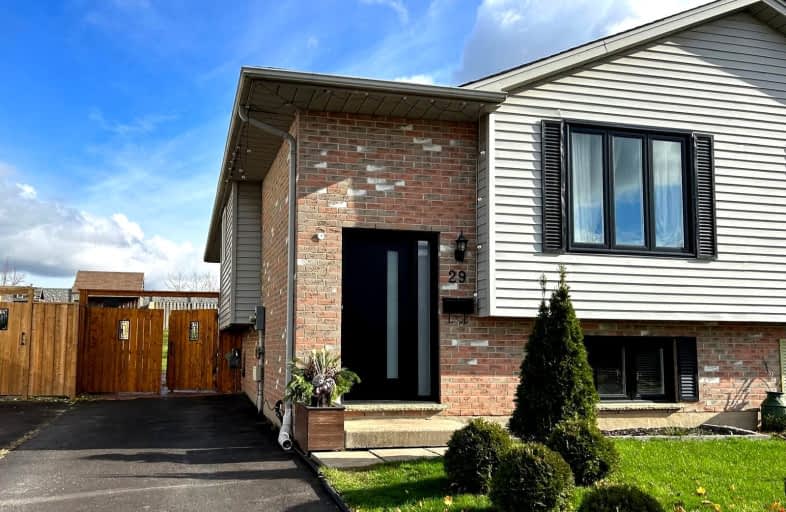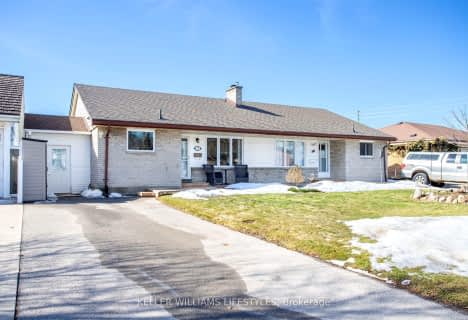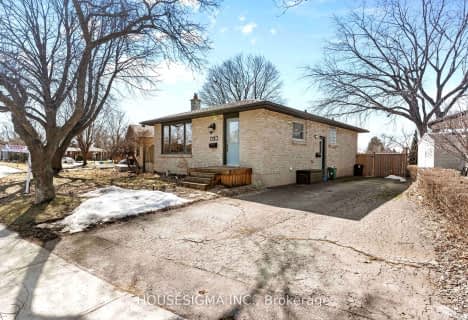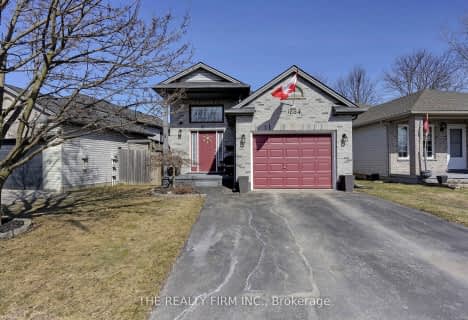
Video Tour

Holy Family Elementary School
Elementary: Catholic
1.64 km
St Robert Separate School
Elementary: Catholic
1.62 km
Bonaventure Meadows Public School
Elementary: Public
0.16 km
Princess AnneFrench Immersion Public School
Elementary: Public
2.68 km
John P Robarts Public School
Elementary: Public
1.88 km
Lord Nelson Public School
Elementary: Public
1.34 km
Robarts Provincial School for the Deaf
Secondary: Provincial
4.51 km
Robarts/Amethyst Demonstration Secondary School
Secondary: Provincial
4.51 km
Thames Valley Alternative Secondary School
Secondary: Public
4.46 km
Montcalm Secondary School
Secondary: Public
5.49 km
John Paul II Catholic Secondary School
Secondary: Catholic
4.45 km
Clarke Road Secondary School
Secondary: Public
1.62 km













