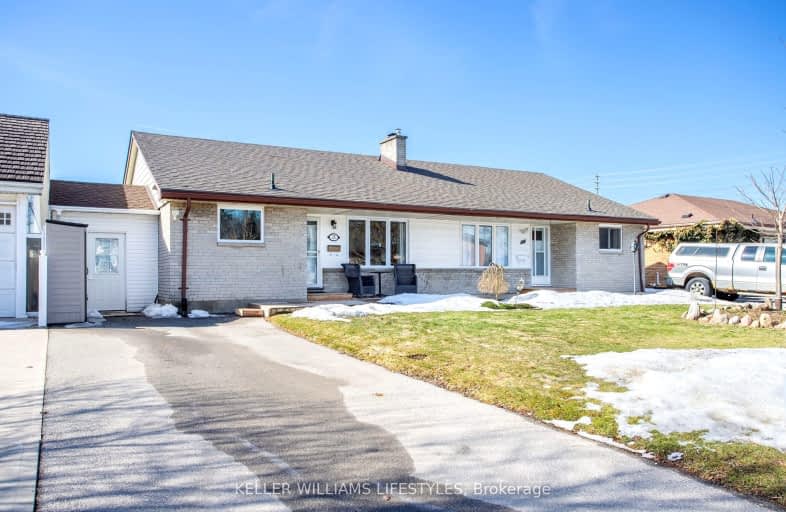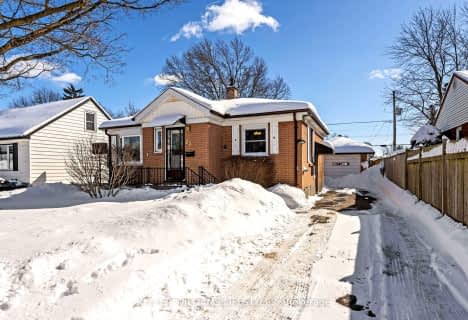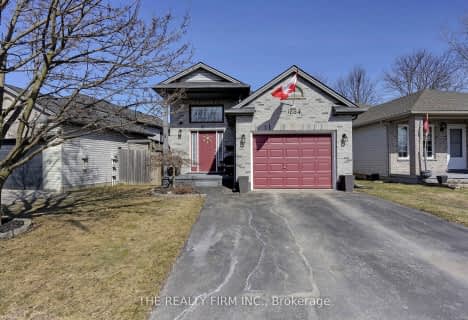Car-Dependent
- Some errands can be accomplished on foot.
Some Transit
- Most errands require a car.
Very Bikeable
- Most errands can be accomplished on bike.

St Bernadette Separate School
Elementary: CatholicSt Pius X Separate School
Elementary: CatholicFairmont Public School
Elementary: PublicTweedsmuir Public School
Elementary: PublicPrince Charles Public School
Elementary: PublicPrincess AnneFrench Immersion Public School
Elementary: PublicRobarts Provincial School for the Deaf
Secondary: ProvincialG A Wheable Secondary School
Secondary: PublicThames Valley Alternative Secondary School
Secondary: PublicB Davison Secondary School Secondary School
Secondary: PublicJohn Paul II Catholic Secondary School
Secondary: CatholicClarke Road Secondary School
Secondary: Public-
Kiwanas Park
Trafalgar St (Thorne Ave), London ON 0.54km -
Kiwanis Park
Wavell St (Highbury & Brydges), London ON 1.2km -
Pottersburg Dog Park
Hamilton Rd (Gore Rd), London ON 1.21km
-
Scotiabank
950 Hamilton Rd (Highbury Ave), London ON N5W 1A1 0.82km -
Scotiabank
1 Ontario St, London ON N5W 1A1 0.82km -
HSBC ATM
450 Highbury Ave N, London ON N5W 5L2 1.18km





















