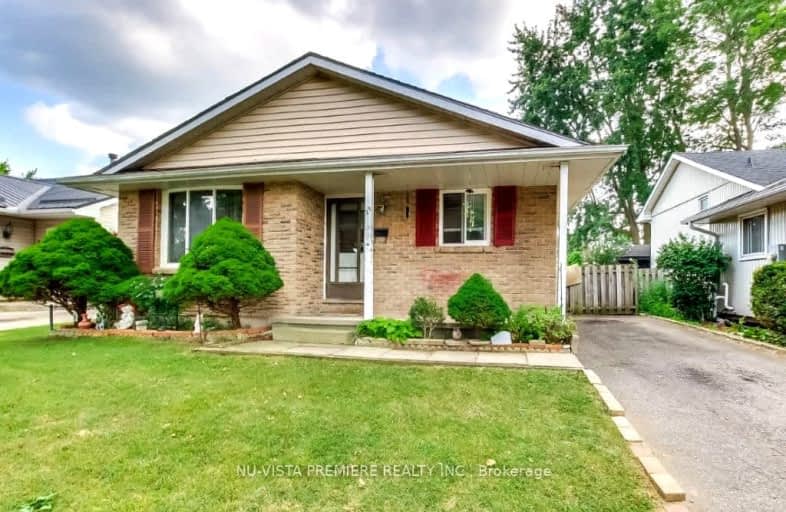Very Walkable
- Most errands can be accomplished on foot.
78
/100
Good Transit
- Some errands can be accomplished by public transportation.
50
/100
Bikeable
- Some errands can be accomplished on bike.
54
/100

Nicholas Wilson Public School
Elementary: Public
1.39 km
Rick Hansen Public School
Elementary: Public
0.83 km
Sir Arthur Carty Separate School
Elementary: Catholic
1.14 km
Ashley Oaks Public School
Elementary: Public
1.30 km
St Anthony Catholic French Immersion School
Elementary: Catholic
0.47 km
White Oaks Public School
Elementary: Public
0.42 km
G A Wheable Secondary School
Secondary: Public
4.68 km
B Davison Secondary School Secondary School
Secondary: Public
5.33 km
Westminster Secondary School
Secondary: Public
4.99 km
London South Collegiate Institute
Secondary: Public
4.47 km
Regina Mundi College
Secondary: Catholic
4.60 km
Sir Wilfrid Laurier Secondary School
Secondary: Public
2.64 km
-
Ballin' Park
0.44km -
White Oaks Optimist Park
560 Bradley Ave, London ON N6E 2L7 0.67km -
Ashley Oaks Public School
Ontario 1.3km
-
CIBC
1105 Wellington Rd (in White Oaks Mall), London ON N6E 1V4 0.42km -
TD Bank Financial Group
1420 Ernest Ave, London ON N6E 2H8 0.65km -
TD Canada Trust ATM
1420 Ernest Ave, London ON N6E 2H8 0.66km








