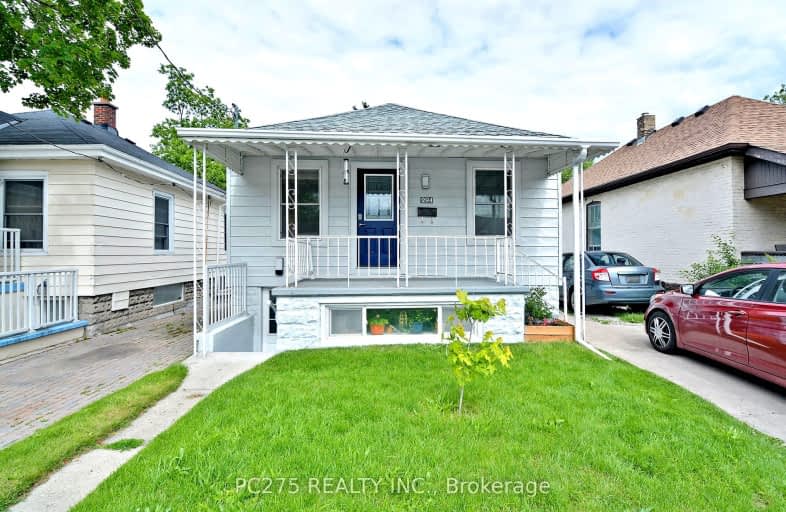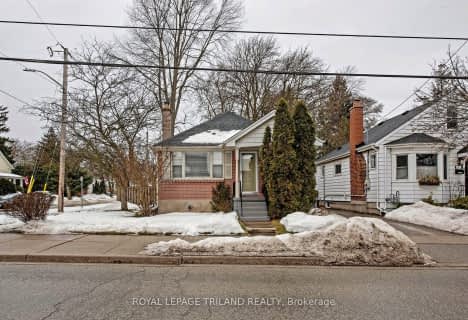Very Walkable
- Most errands can be accomplished on foot.
85
/100
Some Transit
- Most errands require a car.
49
/100
Bikeable
- Some errands can be accomplished on bike.
68
/100

Wortley Road Public School
Elementary: Public
0.89 km
Victoria Public School
Elementary: Public
0.62 km
St Martin
Elementary: Catholic
0.67 km
Arthur Ford Public School
Elementary: Public
1.79 km
École élémentaire catholique Frère André
Elementary: Catholic
1.50 km
Kensal Park Public School
Elementary: Public
1.39 km
Westminster Secondary School
Secondary: Public
1.65 km
London South Collegiate Institute
Secondary: Public
1.51 km
London Central Secondary School
Secondary: Public
2.70 km
Catholic Central High School
Secondary: Catholic
2.81 km
Saunders Secondary School
Secondary: Public
3.44 km
H B Beal Secondary School
Secondary: Public
3.07 km
-
Duchess Avenue Park
26 Duchess Ave (Wharncliffe Road), London ON 0.57km -
Euston Park
90 MacKay Ave, London ON 0.83km -
Thames Park
15 Ridout St S (Ridout Street), London ON 1.07km
-
Bitcoin Depot - Bitcoin ATM
324 Wharncliffe Rd S, London ON N6J 2L7 0.15km -
TD Bank Financial Group
191 Wortley Rd (Elmwood Ave), London ON N6C 3P8 0.81km -
RBC Royal Bank
515 Wharncliffe Rd S, London ON N6J 2N1 1.16km














