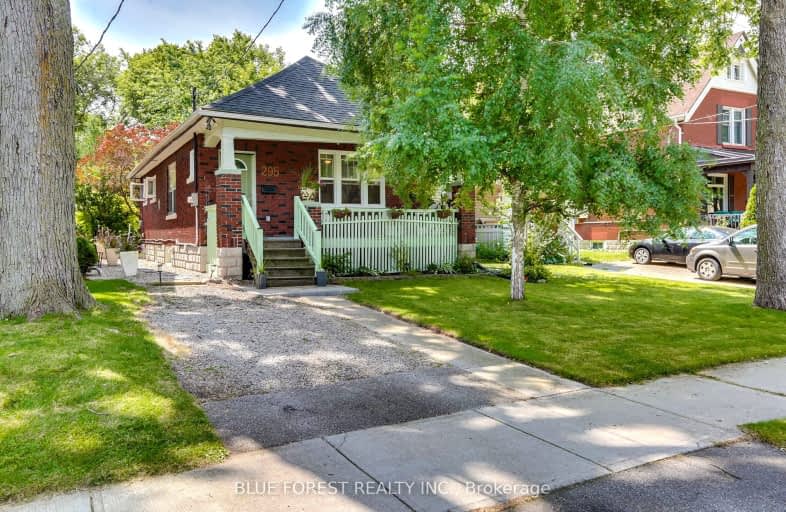Very Walkable
- Most errands can be accomplished on foot.
81
/100
Good Transit
- Some errands can be accomplished by public transportation.
65
/100
Very Bikeable
- Most errands can be accomplished on bike.
87
/100

Holy Rosary Separate School
Elementary: Catholic
1.40 km
Aberdeen Public School
Elementary: Public
0.96 km
Wortley Road Public School
Elementary: Public
1.41 km
Tecumseh Public School
Elementary: Public
0.85 km
St. John French Immersion School
Elementary: Catholic
0.55 km
Lord Roberts Public School
Elementary: Public
1.66 km
G A Wheable Secondary School
Secondary: Public
1.73 km
B Davison Secondary School Secondary School
Secondary: Public
1.63 km
London South Collegiate Institute
Secondary: Public
0.87 km
London Central Secondary School
Secondary: Public
1.39 km
Catholic Central High School
Secondary: Catholic
1.18 km
H B Beal Secondary School
Secondary: Public
1.25 km














