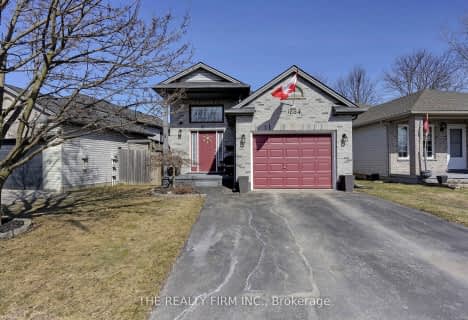
St Bernadette Separate School
Elementary: Catholic
2.60 km
St Sebastian Separate School
Elementary: Catholic
2.48 km
Fairmont Public School
Elementary: Public
2.22 km
École élémentaire catholique Saint-Jean-de-Brébeuf
Elementary: Catholic
0.10 km
Tweedsmuir Public School
Elementary: Public
2.44 km
Glen Cairn Public School
Elementary: Public
2.24 km
G A Wheable Secondary School
Secondary: Public
3.77 km
Thames Valley Alternative Secondary School
Secondary: Public
4.88 km
B Davison Secondary School Secondary School
Secondary: Public
4.08 km
John Paul II Catholic Secondary School
Secondary: Catholic
6.29 km
Sir Wilfrid Laurier Secondary School
Secondary: Public
2.75 km
Clarke Road Secondary School
Secondary: Public
4.56 km











