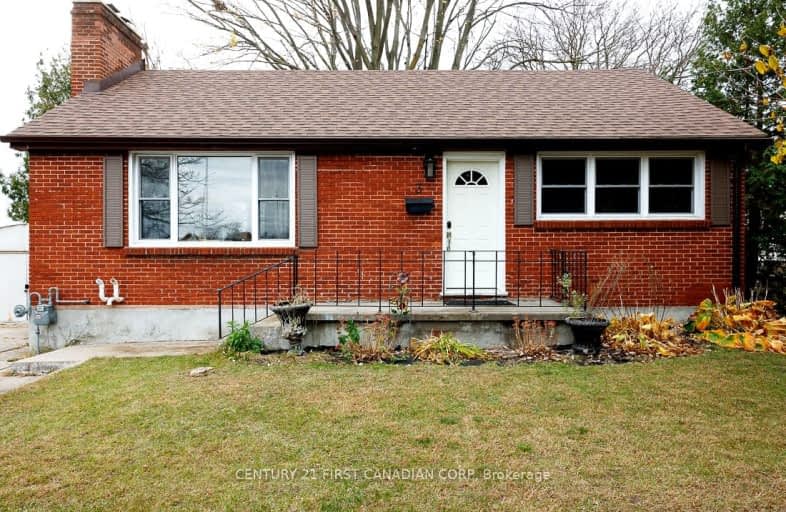Very Walkable
- Most errands can be accomplished on foot.
82
/100
Some Transit
- Most errands require a car.
46
/100
Very Bikeable
- Most errands can be accomplished on bike.
70
/100

Holy Cross Separate School
Elementary: Catholic
1.14 km
St Bernadette Separate School
Elementary: Catholic
0.93 km
Ealing Public School
Elementary: Public
0.55 km
Fairmont Public School
Elementary: Public
0.56 km
Tweedsmuir Public School
Elementary: Public
1.22 km
Prince Charles Public School
Elementary: Public
1.72 km
G A Wheable Secondary School
Secondary: Public
2.24 km
Thames Valley Alternative Secondary School
Secondary: Public
2.32 km
B Davison Secondary School Secondary School
Secondary: Public
2.12 km
John Paul II Catholic Secondary School
Secondary: Catholic
3.77 km
Sir Wilfrid Laurier Secondary School
Secondary: Public
3.68 km
Clarke Road Secondary School
Secondary: Public
2.97 km
-
Pottersburg Dog Park
1.46km -
Kiwanis Park
Wavell St (Highbury & Brydges), London ON 1.68km -
City Wide Sports Park
London ON 1.9km
-
Localcoin Bitcoin ATM - Pintos Convenience
767 Hamilton Rd, London ON N5Z 1V1 0.8km -
Cibc ATM
1331 Dundas St, London ON N5W 5P3 2.16km -
BMO Bank of Montreal
1551 Dundas St, London ON N5W 5Y5 2.24km













